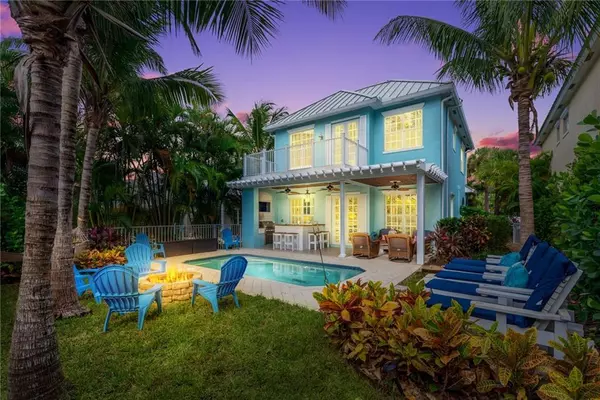Bought with Keller Williams Realty Consult
For more information regarding the value of a property, please contact us for a free consultation.
8024 SE Asaro ST Hobe Sound, FL 33455
Want to know what your home might be worth? Contact us for a FREE valuation!

Our team is ready to help you sell your home for the highest possible price ASAP
Key Details
Sold Price $400,000
Property Type Single Family Home
Sub Type Single Family Detached
Listing Status Sold
Purchase Type For Sale
Square Footage 2,203 sqft
Price per Sqft $181
Subdivision Gomez Hill
MLS Listing ID RX-10480420
Sold Date 12/10/18
Style < 4 Floors,Key West
Bedrooms 4
Full Baths 3
Construction Status New Construction
HOA Fees $217/mo
HOA Y/N Yes
Year Built 2005
Annual Tax Amount $3,460
Tax Year 2017
Lot Size 5,183 Sqft
Property Description
Enjoy spectacular sunrises & sunsets from your beautiful Key West home! Located in the highly sought after community of Old Cypress Village, minutes from beaches & fishing. Solid CBS, 2 Car Gar., IMPACT Windows & Doors & Metal Roof. This 4/3 show-stopper features a chic coastal interior w/ a WOW Outdoor Oasis! Every detail done to perfection! Volume Ceilings, Crown Molding, wood floors, Designer Lighting, Sleek & modern Kit. w/upgraded 42'' Cabinetry, Top-of-Line SS appliances, Granite counters & breakfast bar, tile backsplash, cook-top & sun lit Breakfast Nook. Luxurious Master w/coffered ceiling, his/her walk-in closets, balcony & remodeled bath. Open flr plan flows seamlessly to the outdoor area w/spacious covered patio, expanded sundeck & TROPICAL Custom htd Pool & FENCED YARD. Gated.
Location
State FL
County Martin
Area 14 - Hobe Sound/Stuart - South Of Cove Rd
Zoning RM-6
Rooms
Other Rooms Laundry-Inside, Storage
Master Bath Mstr Bdrm - Upstairs
Interior
Interior Features Ctdrl/Vault Ceilings, Foyer, Upstairs Living Area, Volume Ceiling, Walk-in Closet
Heating Central, Electric
Cooling Ceiling Fan, Central, Electric
Flooring Carpet, Wood Floor
Furnishings Unfurnished
Exterior
Exterior Feature Auto Sprinkler, Built-in Grill, Covered Patio, Open Balcony, Summer Kitchen
Parking Features Garage - Attached
Garage Spaces 2.0
Pool Concrete, Inground, Solar Heat
Utilities Available Public Sewer, Public Water, Underground
Amenities Available Picnic Area
Waterfront Description None
Roof Type Metal
Exposure North
Private Pool Yes
Building
Lot Description < 1/4 Acre
Story 2.00
Foundation Block
Construction Status New Construction
Others
Pets Allowed Yes
HOA Fee Include Common Areas,Security
Senior Community No Hopa
Restrictions Lease OK
Security Features Entry Phone,Gate - Unmanned
Acceptable Financing Cash, Conventional, VA
Membership Fee Required No
Listing Terms Cash, Conventional, VA
Financing Cash,Conventional,VA
Pets Allowed 3+ Pets
Read Less
GET MORE INFORMATION




