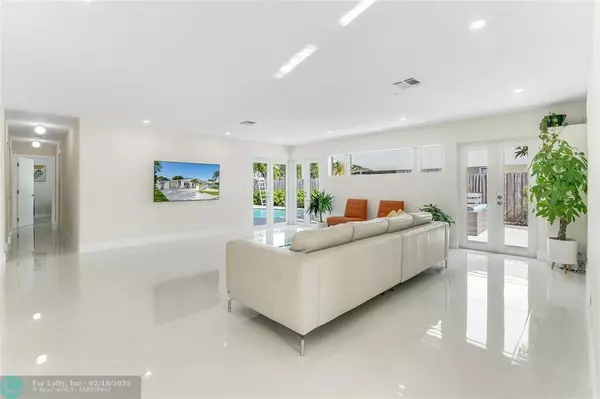For more information regarding the value of a property, please contact us for a free consultation.
1321 NE 42nd St Oakland Park, FL 33334
Want to know what your home might be worth? Contact us for a FREE valuation!

Our team is ready to help you sell your home for the highest possible price ASAP
Key Details
Sold Price $895,000
Property Type Single Family Home
Sub Type Single
Listing Status Sold
Purchase Type For Sale
Square Footage 1,711 sqft
Price per Sqft $523
Subdivision Coral Heights Sec 2 45-8
MLS Listing ID F10464893
Sold Date 02/18/25
Style Pool Only
Bedrooms 4
Full Baths 2
Construction Status Resale
HOA Y/N No
Total Fin. Sqft 8262
Year Built 1958
Annual Tax Amount $3,681
Tax Year 2023
Lot Size 8,262 Sqft
Property Sub-Type Single
Property Description
Welcome to this beautifully renovated 4-bedroom, 2-bath home, featuring a versatile bonus room, pool, and expansive outdoor spaces. Inside, a modern kitchen with new appliances, the bathrooms have been updated with new tile work, custom vanities, new fixtures. Gleaming LFT porcelain flooring flows seamlessly throughout, enhancing the home's fresh, contemporary style. Natural lighting, an open layout, and spacious living areas, this home is ideal for both relaxation and entertaining. Located just minutes from the beach, shopping centers, and a variety of dining options, it offers the perfect blend of comfort and convenience. Whether you're enjoying a peaceful day by the pool, hosting on the deck, or exploring nearby amenities, this move-in-ready home embodies the best of coastal living.
Location
State FL
County Broward County
Area Ft Ldale Ne (3240-3270;3350-3380;3440-3450;3700)
Zoning R-1
Rooms
Bedroom Description Master Bedroom Ground Level,Sitting Area - Master Bedroom
Other Rooms Den/Library/Office, Other, Utility Room/Laundry
Dining Room Breakfast Area, Formal Dining
Interior
Interior Features First Floor Entry, French Doors, Pantry, Walk-In Closets
Heating Central Heat
Cooling Ceiling Fans, Central Cooling
Flooring Tile Floors
Equipment Dishwasher, Disposal, Dryer, Electric Range, Gas Water Heater, Icemaker, Microwave, Refrigerator, Self Cleaning Oven, Smoke Detector, Washer
Furnishings Furnished
Exterior
Exterior Feature Courtyard, Exterior Lights, Fence, High Impact Doors, Patio, Screened Porch, Solar Panels
Pool Below Ground Pool, Equipment Stays
Water Access N
View Garden View, Pool Area View
Roof Type Comp Shingle Roof
Private Pool Yes
Building
Lot Description Less Than 1/4 Acre Lot
Foundation Concrete Block Construction
Sewer Municipal Sewer
Water Municipal Water
Construction Status Resale
Others
Pets Allowed No
Senior Community No HOPA
Restrictions No Restrictions
Acceptable Financing Cash, Conventional, FHA, FHA-Va Approved
Membership Fee Required No
Listing Terms Cash, Conventional, FHA, FHA-Va Approved
Special Listing Condition As Is
Read Less

Bought with Coldwell Banker Realty



