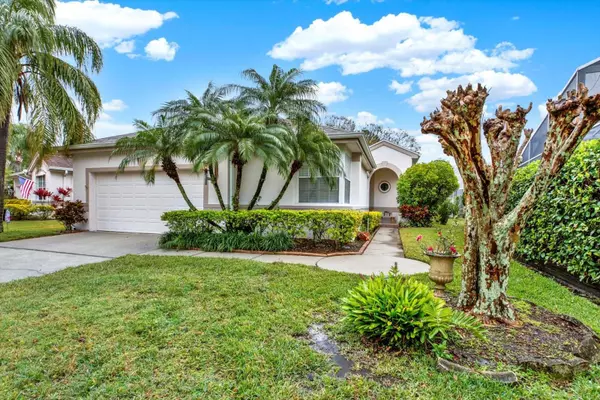For more information regarding the value of a property, please contact us for a free consultation.
12118 GLENCLIFF CIR Tampa, FL 33626
Want to know what your home might be worth? Contact us for a FREE valuation!

Our team is ready to help you sell your home for the highest possible price ASAP
Key Details
Sold Price $550,000
Property Type Single Family Home
Sub Type Single Family Residence
Listing Status Sold
Purchase Type For Sale
Square Footage 1,794 sqft
Price per Sqft $306
Subdivision Westchase Sec 201
MLS Listing ID TB8341456
Sold Date 02/18/25
Bedrooms 3
Full Baths 2
HOA Fees $35/ann
HOA Y/N Yes
Originating Board Stellar MLS
Year Built 1995
Annual Tax Amount $4,354
Lot Size 6,969 Sqft
Acres 0.16
Lot Dimensions 51x139
Property Sub-Type Single Family Residence
Property Description
Location, Location! Lovely setting in highly desirable Glencliff Neighborhood in Westchase. Semi- Maintenance free 1 story home
with 3 bedrooms 2 baths on a Cul de Sac. AS you enter the home you have a formal living room with Fireplace and separate formal
Dining room plus a separate Kitchen. The Living Room is a dream. It has Tons of natural lighting, thanks to the expansive windows with a peaceful conservation view and a gorgeous Fireplace, perfect for cozy evenings with loved ones. Travertine Tile,
plantation shutters and lots of nice upgrades throughout the home. Nice screened in lanai that backs up to conservation for a
peaceful, private, serene setting. Easy to show. Enjoy Westchase and its proximity to TIA and downtown Tampa. Walking distance to
park, pools and tennis courts. Schedule your showing today!
Location
State FL
County Hillsborough
Community Westchase Sec 201
Zoning PD
Interior
Interior Features Ceiling Fans(s), Vaulted Ceiling(s), Walk-In Closet(s)
Heating Central
Cooling Central Air
Flooring Travertine
Fireplaces Type Family Room
Furnishings Unfurnished
Fireplace true
Appliance Dishwasher, Disposal, Microwave, Range, Refrigerator
Laundry Inside
Exterior
Exterior Feature Private Mailbox, Sidewalk, Sliding Doors
Garage Spaces 2.0
Community Features Park, Sidewalks, Tennis Courts
Utilities Available Cable Available, Electricity Connected, Sewer Connected, Street Lights, Water Connected
Amenities Available Playground, Pool
View Trees/Woods
Roof Type Shingle
Porch Covered, Rear Porch
Attached Garage true
Garage true
Private Pool No
Building
Lot Description Conservation Area, Sidewalk, Paved
Entry Level One
Foundation Block
Lot Size Range 0 to less than 1/4
Sewer Public Sewer
Water Public
Structure Type Stucco
New Construction false
Others
Pets Allowed Yes
Senior Community No
Ownership Fee Simple
Monthly Total Fees $171
Membership Fee Required Required
Special Listing Condition None
Read Less

© 2025 My Florida Regional MLS DBA Stellar MLS. All Rights Reserved.
Bought with STELLAR NON-MEMBER OFFICE

