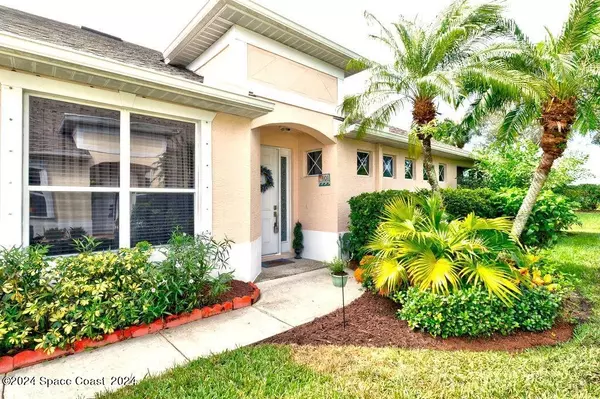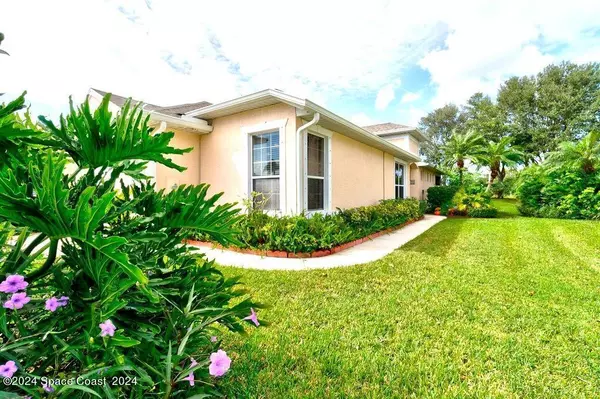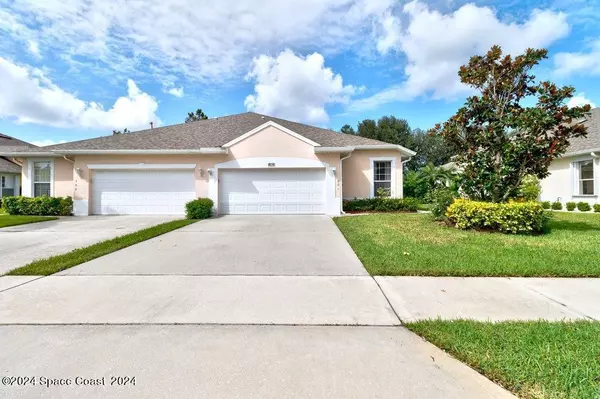For more information regarding the value of a property, please contact us for a free consultation.
401 W Tangerine SQ SW Vero Beach, FL 32968
Want to know what your home might be worth? Contact us for a FREE valuation!

Our team is ready to help you sell your home for the highest possible price ASAP
Key Details
Sold Price $345,000
Property Type Single Family Home
Sub Type Single Family Residence
Listing Status Sold
Purchase Type For Sale
Square Footage 1,715 sqft
Price per Sqft $201
MLS Listing ID 1031671
Sold Date 02/14/25
Bedrooms 3
Full Baths 2
HOA Fees $330/mo
HOA Y/N Yes
Total Fin. Sqft 1715
Originating Board Space Coast MLS (Space Coast Association of REALTORS®)
Year Built 2005
Annual Tax Amount $4,061
Tax Year 2023
Lot Size 6,970 Sqft
Acres 0.16
Lot Dimensions 45.0 ft x 155.0 ft
Property Sub-Type Single Family Residence
Property Description
This Vero Beach home features many remodeled upgrades like granite counters and all new kitchen cabinetry. Home has 3 beds and 2 baths along with a 2 car garage. Owner's suite has newly remodeled walk in shower with tiled accents. 3rd bedroom can double as a den or home office. Formal dining room. AC replaced in 2022. Water heater in 2021. Roof in 2018. Resort style pools and clubhouse. HOA fees of only $300 per month plus $275 annual dues. Association replaces roof and paints exterior of building as needed. Come see this meticulously maintained home today before someone else gets their way.
Location
State FL
County Indian River
Area 904 - Indian River
Direction From 58th Ave heading south, go east on 5th St SW to entry at Citrus Springs north. Go counter clockwise at roundabout to gated entry on left. Follow road to 401 W Tangerine Sq. SW.
Rooms
Primary Bedroom Level Main
Bedroom 2 Main
Bedroom 3 Main
Living Room Main
Dining Room Main
Kitchen Main
Extra Room 1 Main
Interior
Interior Features Ceiling Fan(s), Kitchen Island, Pantry, Primary Bathroom - Shower No Tub, Split Bedrooms, Walk-In Closet(s)
Heating Central, Electric
Cooling Central Air, Electric
Flooring Tile
Furnishings Unfurnished
Appliance Dishwasher, Electric Range, Microwave, Refrigerator
Laundry In Unit
Exterior
Exterior Feature ExteriorFeatures
Parking Features Attached, Garage
Garage Spaces 2.0
Utilities Available Cable Available, Electricity Connected, Sewer Connected, Water Connected
Amenities Available Clubhouse, Fitness Center, Pool, Tennis Court(s)
Roof Type Shingle
Present Use Residential
Street Surface Paved
Porch Patio, Porch, Screened
Garage Yes
Private Pool No
Building
Lot Description Cleared
Faces North
Story 1
Sewer Public Sewer
Water Public
New Construction No
Others
Pets Allowed Yes
HOA Name Citrus Springs
HOA Fee Include Maintenance Grounds,Pest Control,Security,Other
Senior Community No
Tax ID 33392100015000000020.0
Security Features Security Gate
Acceptable Financing Cash, Conventional
Listing Terms Cash, Conventional
Special Listing Condition Standard
Read Less

Bought with NON MLS (realMLS)



