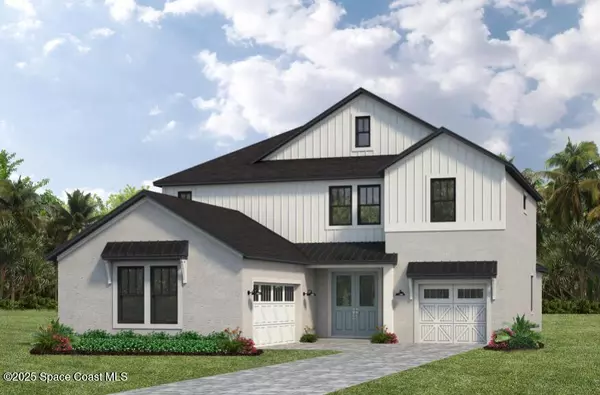For more information regarding the value of a property, please contact us for a free consultation.
9321 Machin PL Melbourne, FL 32940
Want to know what your home might be worth? Contact us for a FREE valuation!

Our team is ready to help you sell your home for the highest possible price ASAP
Key Details
Sold Price $816,735
Property Type Single Family Home
Sub Type Single Family Residence
Listing Status Sold
Purchase Type For Sale
Square Footage 3,243 sqft
Price per Sqft $251
Subdivision Pangea Park
MLS Listing ID 1036996
Sold Date 02/11/25
Bedrooms 4
Full Baths 3
Half Baths 1
HOA Fees $66/qua
HOA Y/N Yes
Total Fin. Sqft 3243
Originating Board Space Coast MLS (Space Coast Association of REALTORS®)
Year Built 2024
Annual Tax Amount $1,496
Tax Year 2024
Lot Size 0.260 Acres
Acres 0.26
Property Sub-Type Single Family Residence
Property Description
The Sterling is a 4 bed, 3.5 bath, 3 car split garage two story home with second story Loft and Game Room. Perfect for large families and entertaining, the kitchen features a large walk in pantry, and the Primary walk in closet is extra large. This home features a Gourmet Kitchen, 6' Electric Fireplace in Great Room, Primary Bath with Freestanding Tub, Multi-Gen Suite and more.
Location
State FL
County Brevard
Area 217 - Viera West Of I 95
Direction I-95 to Exit 188 heading west on Pineda Blvd. Turn left on Barbizon Ln. Right on Kamin Dr. Model Sales Office is on the right at 2516 Kamin Dr, Viera.
Interior
Interior Features Entrance Foyer, Pantry, Primary Bathroom -Tub with Separate Shower, Split Bedrooms, Walk-In Closet(s)
Heating Central
Cooling Central Air
Flooring Carpet, Tile
Fireplaces Type Electric
Furnishings Unfurnished
Fireplace Yes
Appliance Convection Oven, Dishwasher, Gas Range
Laundry Electric Dryer Hookup, Washer Hookup
Exterior
Exterior Feature ExteriorFeatures
Parking Features Attached, Garage
Garage Spaces 3.0
Utilities Available Electricity Connected, Sewer Connected, Water Connected
Present Use Residential,Single Family
Street Surface Paved
Garage Yes
Private Pool No
Building
Lot Description Other
Faces West
Story 2
Sewer Public Sewer
Water Public
New Construction Yes
Schools
Elementary Schools Viera
High Schools Viera
Others
HOA Name HOA Fee
Senior Community No
Tax ID 26-36-28-Yq-0000z.0-0001.00
Acceptable Financing Cash, Conventional, FHA, VA Loan
Listing Terms Cash, Conventional, FHA, VA Loan
Special Listing Condition Standard
Read Less

Bought with Non-MLS or Out of Area



