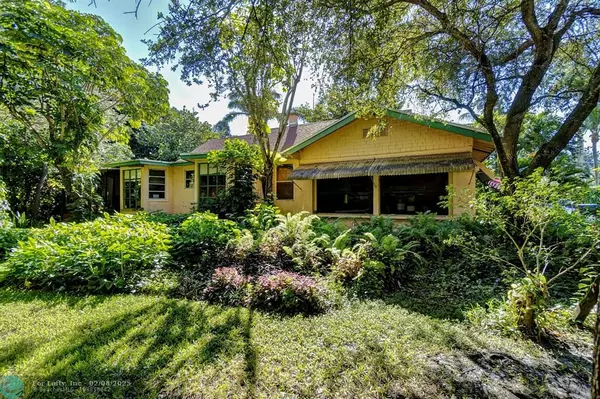For more information regarding the value of a property, please contact us for a free consultation.
4800 SW 61st Ave Davie, FL 33314
Want to know what your home might be worth? Contact us for a FREE valuation!

Our team is ready to help you sell your home for the highest possible price ASAP
Key Details
Sold Price $590,000
Property Type Single Family Home
Sub Type Single
Listing Status Sold
Purchase Type For Sale
Square Footage 3,214 sqft
Price per Sqft $183
Subdivision Everglade Land Sales Co R
MLS Listing ID F10473121
Sold Date 02/06/25
Style No Pool/No Water
Bedrooms 3
Full Baths 2
Construction Status Resale
HOA Y/N No
Total Fin. Sqft 39614
Year Built 1954
Annual Tax Amount $3,870
Tax Year 2023
Lot Size 0.909 Acres
Property Sub-Type Single
Property Description
This historic 3-bedroom, 2-bath home in Davie sits on a sprawling lot just under an acre, offering charm and character rarely found in modern homes. The property boasts mature trees, lush landscaping, and a serene backyard with ample space for an RV, toys, and much more. Centrally located, it provides easy access to Downtown Davie, colleges, 595, 95, the Turnpike, and Fort Lauderdale Airport. The home includes a detached garage, perfect for extra storage or a workspace. Zoned for agriculture, this property offers the freedom to create your own vision, whether it's a garden, workshop, or personalized oasis. With NO HOA, you can enjoy the space without restrictions. Don't miss this opportunity to own a tranquil retreat with endless possibilities in a prime location!
Location
State FL
County Broward County
Community Everglade Land
Area Hollywood Central (3070-3100)
Zoning A-1
Rooms
Bedroom Description At Least 1 Bedroom Ground Level,Master Bedroom Ground Level,Sitting Area - Master Bedroom
Other Rooms Attic, Family Room, Garage Apartment, Studio Apartment, Utility Room/Laundry, Workshop
Dining Room Eat-In Kitchen, Family/Dining Combination
Interior
Interior Features First Floor Entry, Fireplace, French Doors, 3 Bedroom Split, Walk-In Closets
Heating Central Heat, Electric Heat, Window/Wall
Cooling Ceiling Fans, Central Cooling, Electric Cooling, Wall/Window Unit Cooling
Flooring Carpeted Floors, Ceramic Floor, Wood Floors
Equipment Dryer, Electric Range, Electric Water Heater, Other Equipment/Appliances, Refrigerator, Washer
Furnishings Unfurnished
Exterior
Exterior Feature Extra Building/Shed, Laundry Facility, Room For Pool, Shed, Wraparound Porch
Parking Features Detached
Water Access N
View Garden View
Roof Type Wood Shingle Roof
Private Pool No
Building
Lot Description 1/2 To Less Than 3/4 Acre Lot
Foundation Frame Construction, Frame With Stucco
Sewer Septic Tank
Water Municipal Water
Construction Status Resale
Others
Pets Allowed Yes
Senior Community No HOPA
Restrictions No Restrictions
Acceptable Financing Cash
Membership Fee Required No
Listing Terms Cash
Special Listing Condition As Is
Pets Allowed No Restrictions
Read Less

Bought with RE/MAX Preferred



