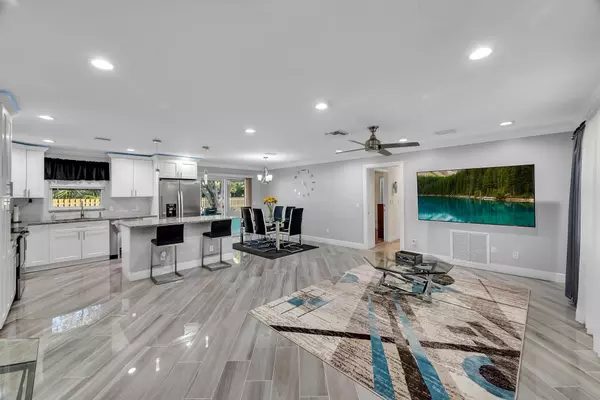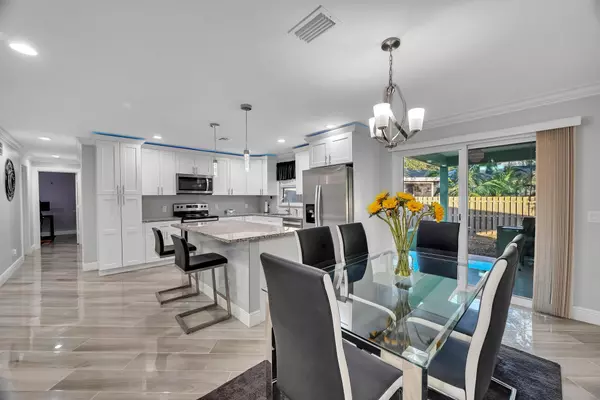Bought with Non-Member Selling Office
For more information regarding the value of a property, please contact us for a free consultation.
2401 SW Roney RD Port Saint Lucie, FL 34953
Want to know what your home might be worth? Contact us for a FREE valuation!

Our team is ready to help you sell your home for the highest possible price ASAP
Key Details
Sold Price $385,000
Property Type Single Family Home
Sub Type Single Family Detached
Listing Status Sold
Purchase Type For Sale
Square Footage 1,476 sqft
Price per Sqft $260
Subdivision Port St Lucie Section 12
MLS Listing ID RX-11042689
Sold Date 01/29/25
Bedrooms 4
Full Baths 3
Construction Status Resale
HOA Y/N No
Year Built 1981
Annual Tax Amount $4,454
Tax Year 2024
Lot Size 0.370 Acres
Property Description
This Stunning 3-bedroom, 2-bathroom home in Port St. Lucie, Florida, offers the Perfect Blend of Modern Upgrades and Versatile Living Spaces. Situated on An Oversized Corner Lot! This Property also Features a Separate Mother-in-Law Suite with its own private entrance, Kitchenette, and Bathroom--Ideal for Extended Family or Rental Potential. NO HOA! The Interior Boasts a Beautifully Upgraded Modern Kitchen with Sleek Finishes, Perfectly Complementing the Matching Bathrooms throughout the home. The Floor Plan Ensures Privacy and Comfort, while the spacious Living Areas are Designed for Easy Entertaining. Outside, the Corner Lot features a Fenced Backyard, Perfect for kids, Pets, or Simply Enjoying Florida's Sunshine. The 2023 New Metal Roof and Gutters Add Peace of mind. Centrally Located!
Location
State FL
County St. Lucie
Area 7710
Zoning RS-2PS
Rooms
Other Rooms Maid/In-Law
Master Bath Separate Shower
Interior
Interior Features Kitchen Island, Pantry, Split Bedroom
Heating Central, Electric
Cooling Ceiling Fan, Central, Electric
Flooring Ceramic Tile
Furnishings Furniture Negotiable
Exterior
Exterior Feature Open Porch
Parking Features 2+ Spaces, Garage - Attached
Garage Spaces 2.0
Community Features Sold As-Is
Utilities Available Cable, Public Water, Septic
Amenities Available None
Waterfront Description None
Roof Type Metal
Present Use Sold As-Is
Exposure Northwest
Private Pool No
Building
Lot Description 1/4 to 1/2 Acre
Story 1.00
Unit Features Corner
Foundation Frame, Stucco
Construction Status Resale
Others
Pets Allowed Yes
Senior Community No Hopa
Restrictions None
Security Features Security Sys-Owned
Acceptable Financing Cash, Conventional
Horse Property No
Membership Fee Required No
Listing Terms Cash, Conventional
Financing Cash,Conventional
Read Less



