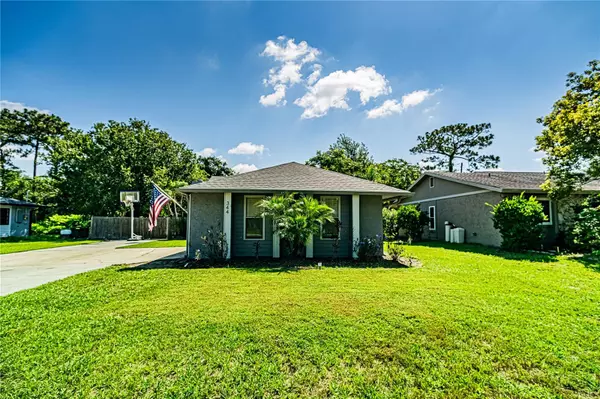For more information regarding the value of a property, please contact us for a free consultation.
344 S COUNTY ROAD 419 Chuluota, FL 32766
Want to know what your home might be worth? Contact us for a FREE valuation!

Our team is ready to help you sell your home for the highest possible price ASAP
Key Details
Sold Price $462,500
Property Type Single Family Home
Sub Type Single Family Residence
Listing Status Sold
Purchase Type For Sale
Square Footage 1,927 sqft
Price per Sqft $240
Subdivision North Chuluota Rep
MLS Listing ID O6217364
Sold Date 11/20/24
Bedrooms 3
Full Baths 2
Construction Status Financing,Inspections
HOA Y/N No
Originating Board Stellar MLS
Year Built 1984
Annual Tax Amount $4,801
Lot Size 0.260 Acres
Acres 0.26
Lot Dimensions 71x162
Property Description
3 Bedroom 2 bath pool home located in Chuluota. Home has a large fenced in backyard with a beautiful inground pool and spa. This home has a private second floor primary bedroom and bathroom which has a large soaking tub, separate shower and double sinks. As an added bonus there is a private second story balcony for you to enjoy. The 2 downstairs bedrooms are both good sizes and share the additional bathroom. The large great room has a beautiful fireplace with sliding door out to the lanai, pool /spa and spacious backyard. The fenced in backyard has ample space for boat or RV parking. Several upgrades have been recently done to the home, new roof in 2022, air conditioner 2023, hot water heater in 2023 as well as freshly painted exterior. This home is zoned for all A rated Seminole County Schools. This home will not last long!
Location
State FL
County Seminole
Community North Chuluota Rep
Zoning R-1
Interior
Interior Features Cathedral Ceiling(s), Ceiling Fans(s), PrimaryBedroom Upstairs
Heating Electric
Cooling Central Air
Flooring Carpet, Ceramic Tile, Hardwood
Fireplaces Type Wood Burning
Fireplace true
Appliance Dishwasher, Range, Refrigerator
Laundry In Garage
Exterior
Exterior Feature Sliding Doors
Garage Spaces 2.0
Pool Deck, In Ground
Utilities Available Cable Available, Electricity Connected
Roof Type Shingle
Attached Garage true
Garage true
Private Pool Yes
Building
Story 2
Entry Level Two
Foundation Slab
Lot Size Range 1/4 to less than 1/2
Sewer Septic Tank
Water Public
Structure Type Stucco,Wood Frame
New Construction false
Construction Status Financing,Inspections
Schools
Elementary Schools Walker Elementary
Middle Schools Chiles Middle
High Schools Hagerty High
Others
Senior Community No
Ownership Fee Simple
Special Listing Condition None
Read Less

© 2024 My Florida Regional MLS DBA Stellar MLS. All Rights Reserved.
Bought with ANTHONY JOSEPH REALTY
GET MORE INFORMATION




