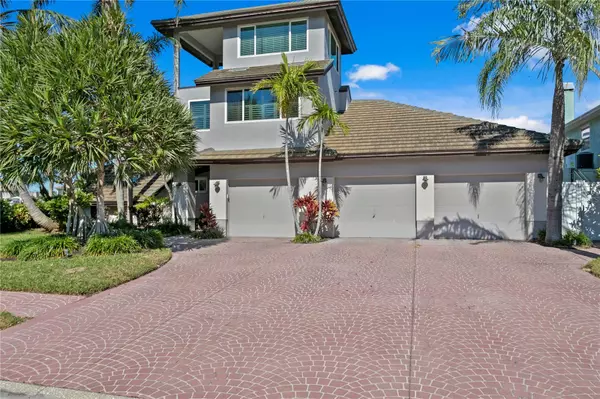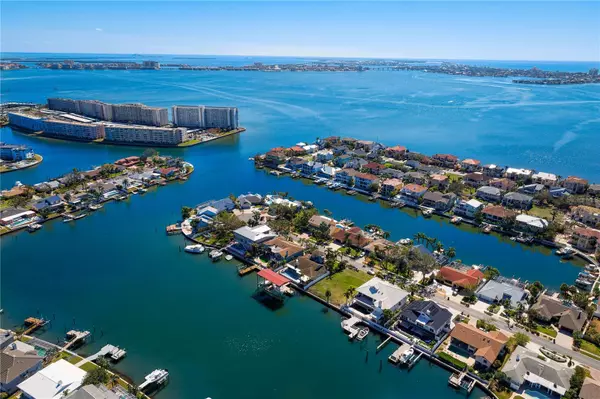For more information regarding the value of a property, please contact us for a free consultation.
5941 SEABIRD DR S Gulfport, FL 33707
Want to know what your home might be worth? Contact us for a FREE valuation!

Our team is ready to help you sell your home for the highest possible price ASAP
Key Details
Sold Price $2,150,000
Property Type Single Family Home
Sub Type Single Family Residence
Listing Status Sold
Purchase Type For Sale
Square Footage 3,126 sqft
Price per Sqft $687
Subdivision Skimmer Point Ph Ii
MLS Listing ID TB8315061
Sold Date 11/21/24
Bedrooms 4
Full Baths 3
Half Baths 1
Construction Status Inspections
HOA Fees $271/mo
HOA Y/N Yes
Originating Board Stellar MLS
Year Built 1981
Annual Tax Amount $12,579
Lot Size 9,147 Sqft
Acres 0.21
Lot Dimensions 80x115
Property Description
Incredible NEVER FLOODED 4 bedroom, WATERFRONT home in the highly desirable gated community of Pasadena Yacht and Country. This fiercely protected open concept home never got water in the pool! Your new home boasts a grandfathered in covered boathouse with a composite dock to include two lifts or one large enough for a 60ft boat, patio awning with a misting system for hot days, roof covered with warranty, impact doors/windows, hurricane shutters, newer AC’s and water heater, climate moderated jet ski/storage room, bonus room/gym etc.
This 4 bedroom, 3 bath, 3 car garage home just survived 3 storms with ZERO flooding. Buying this home today secures you a chance to jump the waitlist on the highly coveted membership to Pasadena Yacht and Country Club.
Location
State FL
County Pinellas
Community Skimmer Point Ph Ii
Direction S
Rooms
Other Rooms Attic, Bonus Room, Great Room, Inside Utility, Storage Rooms
Interior
Interior Features Ceiling Fans(s), High Ceilings, Living Room/Dining Room Combo, Open Floorplan, Primary Bedroom Main Floor, Skylight(s), Solid Surface Counters, Solid Wood Cabinets, Stone Counters, Thermostat, Vaulted Ceiling(s), Walk-In Closet(s), Wet Bar
Heating Electric
Cooling Central Air, Zoned
Flooring Ceramic Tile
Fireplaces Type Family Room, Wood Burning
Furnishings Negotiable
Fireplace true
Appliance Built-In Oven, Convection Oven, Cooktop, Dishwasher, Disposal, Dryer, Electric Water Heater, Exhaust Fan, Freezer, Microwave, Refrigerator, Washer, Water Purifier, Wine Refrigerator
Laundry Electric Dryer Hookup, Inside, Laundry Room, Washer Hookup
Exterior
Exterior Feature Balcony, Hurricane Shutters, Lighting, Outdoor Shower, Private Mailbox, Rain Gutters, Sidewalk, Sliding Doors, Sprinkler Metered
Garage Spaces 3.0
Fence Fenced, Vinyl
Pool Deck, Gunite, In Ground, Salt Water
Community Features Gated Community - Guard, Golf, Tennis Courts
Utilities Available BB/HS Internet Available, Cable Available, Cable Connected, Electricity Available, Electricity Connected, Fire Hydrant, Natural Gas Available, Natural Gas Connected, Sewer Available, Sewer Connected, Street Lights, Underground Utilities, Water Available, Water Connected
Waterfront Description Canal - Saltwater
View Y/N 1
Water Access 1
Water Access Desc Canal - Saltwater
View Water
Roof Type Tile
Porch Covered, Deck, Patio, Rear Porch
Attached Garage true
Garage true
Private Pool Yes
Building
Lot Description FloodZone, Landscaped, Near Golf Course, Near Marina, Private, Sidewalk, Street Dead-End, Paved
Story 3
Entry Level Three Or More
Foundation Slab
Lot Size Range 0 to less than 1/4
Sewer Public Sewer
Water Public
Architectural Style Traditional
Structure Type Concrete,Stucco
New Construction false
Construction Status Inspections
Others
Pets Allowed Yes
HOA Fee Include Guard - 24 Hour,Cable TV,Common Area Taxes,Internet,Maintenance Grounds,Private Road
Senior Community No
Ownership Fee Simple
Monthly Total Fees $271
Acceptable Financing Cash, Conventional, FHA
Membership Fee Required Required
Listing Terms Cash, Conventional, FHA
Special Listing Condition None
Read Less

© 2024 My Florida Regional MLS DBA Stellar MLS. All Rights Reserved.
Bought with GULFSIDE REALTY SALES
GET MORE INFORMATION




