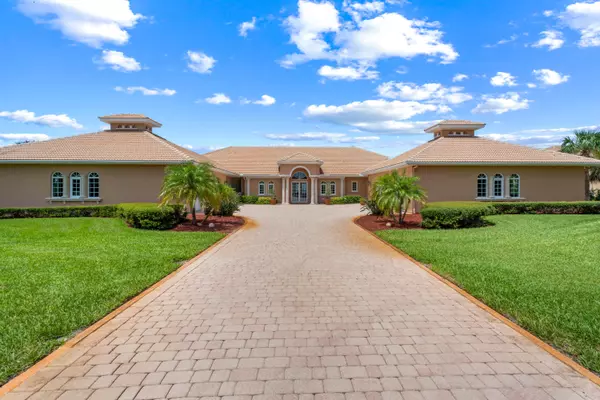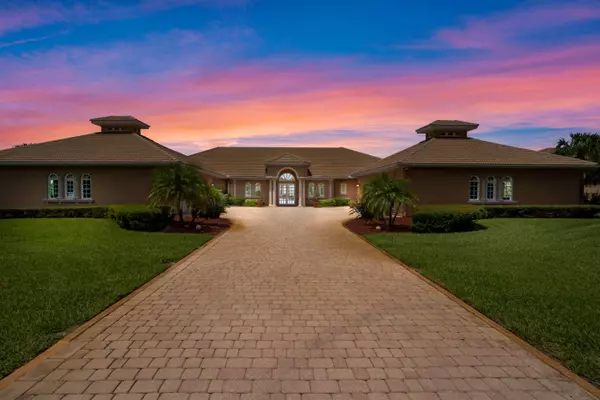For more information regarding the value of a property, please contact us for a free consultation.
6033 N Tropical TRL Merritt Island, FL 32953
Want to know what your home might be worth? Contact us for a FREE valuation!

Our team is ready to help you sell your home for the highest possible price ASAP
Key Details
Sold Price $1,830,000
Property Type Single Family Home
Sub Type Single Family Residence
Listing Status Sold
Purchase Type For Sale
Square Footage 3,793 sqft
Price per Sqft $482
MLS Listing ID 1022097
Sold Date 11/18/24
Style Ranch,Spanish,Villa
Bedrooms 4
Full Baths 3
HOA Y/N No
Total Fin. Sqft 3793
Originating Board Space Coast MLS (Space Coast Association of REALTORS®)
Year Built 2003
Annual Tax Amount $8,403
Tax Year 2022
Lot Size 3.390 Acres
Acres 3.39
Lot Dimensions 785 x 191
Property Description
Location. Construction. Condition. Views. Wildlife. Pool. That's the sellers short list of the best aspects of this exquisite Italian villa-style property on 3.39 riverfront acres. They should know. They hand-picked the land, designed the home, built it, and maintained it. This property is a celebration of high achievement, and these sellers have never taken it for granted nor let slide the slightest detail. You are a high achiever, too, and of course you will do things your way. But the lifestyle afforded by a place like this is a reward in itself, and now you can be the second owners to enjoy it.
Location. This little community is a gem. You'll be amazed by the farm-like production of fruits in the area. Prepare for a bounty of produce, like mangoes, avocados, olives, and much more. The 190' river bank has been fortified with dirt, sod and coquina rock, enhancing the buffer between the river and the mangroves. And despite being tucked away, it's mere minutes to our major tech centers, US1 & I-95.
Construction. It would be hard to find a finer blend of elegance, style and storm protection than what is provided by this home. Built with Insulated Concrete Form (ICF) construction, resulting in 12" thick walls, the home also has hurricane-rated Blaurock doors and windows from Germany. The screenroom is rated to 130 mph winds. The insulation in the attic is Icynene, and maintains a temperature in the attic close to that in the home. The 400' dock is also over-engineered, made of Weardeck composite material, wired for electric, and ending in a 20x20 platform with water service. The platform is anchored in place with massive, deep and sturdy 12" butt pilings.
The home is centered around a cobblestone courtyard at the end of a long drive, with multi-car garages on each side. The garage to the left has a lower level with parking and room for a workshop. Both garages have rear doors, making it easy to access the backyard. Inside the front entrance are the formal living and dining rooms for special occasions.The marble floors for the interior were chosen to emulate the seemingly eternal lifespan of the marble floors you find in Rome.
The master bedroom suite is huge, with a sitting area, soaking tub, separate shower, large closet, flex space, and 3 private exits. The front flex room is currently an office but was designed as a bedroom and can be easily used as such. The other two bedrooms are on the opposite side of the home. The kitchen has a roomy pantry, granite tops, cherry Kraftmaid cabinets and built-in appliances.
The Condition of the home is exceptional. The care taken by the sellers will be self-evident when you visit and realize nothing has been neglected.
Views are all around you. The view out the back, across the lanai and pool, beyond the classical statues and out west over the river is breathtaking, with beautiful sunsets daily.
Wildlife. Expect encounters you couldn't expect elsewhere. The sellers have seen bobcats, coyote, otters, bald eagles and many other birds. Dolphins run past the dock regularly, often twice daily.
The Pool & Spa can be enjoyed by all ages, with everything from a 5" deep toddler area to a 40' swim lane. Spending your time out here with family and friends, and immersing yourself in the natural beauty of the location, every moment will be special.
This property is outstanding, and a great value. Schedule your exclusive showing today for the once-in-a-lifetime chance to call this home your own.
Location
State FL
County Brevard
Area 250 - N Merritt Island
Direction FL-3 N/N Courtenay Pkwy. Turn left onto W Crisafulli Rd. Turn right onto N Tropical Trail. Destination will be on the right.
Body of Water Indian River
Rooms
Primary Bedroom Level First
Bedroom 2 First
Bedroom 3 First
Bedroom 4 First
Living Room First
Dining Room First
Kitchen First
Extra Room 1 First
Family Room First
Interior
Interior Features Breakfast Bar, Built-in Features, Ceiling Fan(s), Central Vacuum, Eat-in Kitchen, Entrance Foyer, His and Hers Closets, Kitchen Island, Open Floorplan, Pantry, Primary Bathroom -Tub with Separate Shower, Primary Downstairs, Smart Home, Smart Thermostat, Split Bedrooms, Vaulted Ceiling(s), Walk-In Closet(s), Wet Bar
Heating Central, Electric, Hot Water
Cooling Central Air, Electric
Flooring Carpet, Marble, Tile, Other
Fireplaces Type Gas
Furnishings Negotiable
Fireplace Yes
Appliance Convection Oven, Dishwasher, Disposal, Double Oven, Dryer, Electric Oven, Electric Range, Electric Water Heater, Ice Maker, Microwave, Plumbed For Ice Maker, Refrigerator, Solar Hot Water, Washer, Water Softener Owned, Other
Laundry Electric Dryer Hookup, Gas Dryer Hookup, Lower Level, Sink, Washer Hookup
Exterior
Exterior Feature Courtyard, Dock, Outdoor Kitchen
Parking Features Additional Parking, Attached, Garage, Garage Door Opener, RV Access/Parking
Garage Spaces 6.0
Fence Chain Link, Other
Pool Gas Heat, Heated, In Ground, Pool Sweep, Salt Water, Screen Enclosure, Waterfall
Utilities Available Cable Connected, Electricity Connected, Natural Gas Not Available, Sewer Not Available, Water Available, Water Connected, Propane
View Pool, River, Trees/Woods, Water, Intracoastal
Roof Type Tile
Present Use Agricultural,Residential,Single Family
Street Surface Asphalt,Paved
Accessibility Accessible Central Living Area, Accessible Kitchen
Porch Covered, Deck, Front Porch, Porch, Rear Porch, Screened
Road Frontage County Road
Garage Yes
Private Pool Yes
Building
Lot Description Agricultural, Easement Access, Many Trees, Sprinklers In Front, Sprinklers In Rear, Wetlands
Faces East
Story 1
Sewer Septic Tank
Water Public, Well
Architectural Style Ranch, Spanish, Villa
Level or Stories One
Additional Building Outdoor Kitchen, Shed(s)
New Construction No
Schools
Elementary Schools Carroll
High Schools Merritt Island
Others
Pets Allowed Yes
Senior Community No
Tax ID 23-36-22-00-00513.0-0000.00
Security Features Security Gate,Smoke Detector(s)
Acceptable Financing Cash, Conventional, FHA, VA Loan
Listing Terms Cash, Conventional, FHA, VA Loan
Special Listing Condition Standard
Read Less

Bought with Blue Oceans Realty LLC
GET MORE INFORMATION




