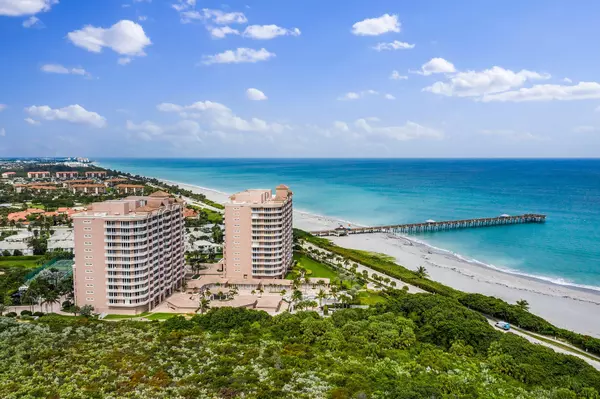Bought with APB, Inc.
For more information regarding the value of a property, please contact us for a free consultation.
700 Ocean Royale WAY 601 Juno Beach, FL 33408
Want to know what your home might be worth? Contact us for a FREE valuation!

Our team is ready to help you sell your home for the highest possible price ASAP
Key Details
Sold Price $2,200,000
Property Type Condo
Sub Type Condo/Coop
Listing Status Sold
Purchase Type For Sale
Square Footage 2,936 sqft
Price per Sqft $749
Subdivision Ocean Royale Condo
MLS Listing ID RX-11012964
Sold Date 11/15/24
Style 4+ Floors,Mediterranean
Bedrooms 3
Full Baths 3
Half Baths 1
Construction Status Resale
HOA Fees $2,900/mo
HOA Y/N Yes
Min Days of Lease 180
Year Built 2000
Annual Tax Amount $30,810
Tax Year 2023
Property Description
Located in the highly sought after & secure concierge building of Ocean Royale in Juno Beach! Gorgeous Oceanfront corner unit is the largest floor plan offered w/over 3,600 total square footage and wrap around balconies. Lovingly maintained and upgraded by original owners, this unit features an added den/office, travertine floors, custom bar with wine refrigerator & high end Bosch kitchen appliances. Enter through double doors to the primary suite w/huge walk in closet & private balcony. Offered turnkey w/custom designer furnishings, artwork, & motorized Hunter Douglas Silhouette shades, you can truly move right in! Enjoy lock & go lifestyle w/complete Hurricane Impact Glass and motorized shutters for added protection. From the meticulously cared for interiors to....
Location
State FL
County Palm Beach
Area 5220
Zoning PUD/RM
Rooms
Other Rooms Den/Office, Family, Laundry-Inside, Laundry-Util/Closet
Master Bath Bidet, Dual Sinks, Separate Shower, Spa Tub & Shower
Interior
Interior Features Built-in Shelves, Custom Mirror, Elevator, Roman Tub, Walk-in Closet, Wet Bar
Heating Central
Cooling Central
Flooring Carpet, Ceramic Tile, Tile
Furnishings Furnished,Turnkey
Exterior
Exterior Feature Open Balcony, Shutters
Parking Features 2+ Spaces, Assigned, Covered, Garage - Building, Guest, Under Building
Garage Spaces 2.0
Community Features Gated Community
Utilities Available Electric, Public Sewer, Public Water
Amenities Available Bike Storage, Billiards, Business Center, Community Room, Dog Park, Elevator, Fitness Center, Game Room, Library, Lobby, Manager on Site, Pickleball, Pool, Spa-Hot Tub, Tennis, Trash Chute
Waterfront Description Oceanfront
View City, Ocean, Pool, Preserve, Tennis
Roof Type Concrete Tile
Exposure East
Private Pool No
Building
Lot Description East of US-1
Story 13.00
Unit Features Corner
Foundation CBS, Concrete
Unit Floor 6
Construction Status Resale
Schools
Elementary Schools Lighthouse Elementary School
Middle Schools Beacon Cove Intermediate School
High Schools William T. Dwyer High School
Others
Pets Allowed Yes
HOA Fee Include Common Areas,Elevator,Insurance-Bldg,Lawn Care,Maintenance-Exterior,Management Fees,Manager,Parking,Pest Control,Pool Service,Recrtnal Facility,Reserve Funds,Roof Maintenance,Security,Sewer,Trash Removal,Water
Senior Community No Hopa
Restrictions Buyer Approval,Lease OK w/Restrict,No Motorcycle,No RV,No Truck
Security Features Doorman,Gate - Manned,Lobby
Acceptable Financing Cash, Conventional
Horse Property No
Membership Fee Required No
Listing Terms Cash, Conventional
Financing Cash,Conventional
Read Less
GET MORE INFORMATION




