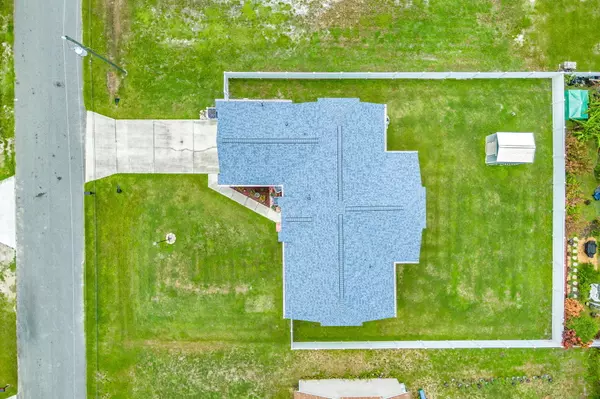For more information regarding the value of a property, please contact us for a free consultation.
200 Ferguson ST SE Palm Bay, FL 32909
Want to know what your home might be worth? Contact us for a FREE valuation!

Our team is ready to help you sell your home for the highest possible price ASAP
Key Details
Sold Price $322,000
Property Type Single Family Home
Sub Type Single Family Residence
Listing Status Sold
Purchase Type For Sale
Square Footage 1,518 sqft
Price per Sqft $212
Subdivision Port Malabar Unit 25
MLS Listing ID 1016182
Sold Date 11/15/24
Style Ranch
Bedrooms 4
Full Baths 2
HOA Y/N No
Total Fin. Sqft 1518
Originating Board Space Coast MLS (Space Coast Association of REALTORS®)
Year Built 2007
Annual Tax Amount $91
Tax Year 2023
Lot Size 10,019 Sqft
Acres 0.23
Property Description
Welcome to 200 Ferguson! This beautifully remodeled 3 bed 2 bath home offers high-end upgrades throughout with all major components newly updated! That includes a 2022 roof & gutters, 2024 water heater, 2023 water softener system, 2018 HVAC, 2022 white vinyl fence, and hurricane impact windows and doors - all you need to do is start packing! Charming yet modern, it boasts elegant white trim, tile flooring throughout (no carpet), high-end soft-close cabinetry with quartz counters, and black stainless appliances. Enjoy a split floorplan with an additional enclosed room for an office or 4th bedroom (no closet). The primary bedroom has upgraded tray ceilings and a large walk-in closet, with double sinks in the bath. The backyard offers a spacious screened patio with private vinyl fencing, plus a new 8' by 10' shed for all your outdoor storage needs. The home also offers indoor laundry, a security system and nice neighbors! No HOA, and septic is located in the front so you can add a pool.
Location
State FL
County Brevard
Area 343 - Se Palm Bay
Direction Driving S on Degroot, turn right onto Daggett Ave, right onto Firwood, left onto Halloran, right onto Fergus, and then right onto Ferguson.
Interior
Interior Features Breakfast Nook, Eat-in Kitchen, Open Floorplan, Split Bedrooms, Walk-In Closet(s)
Heating Central
Cooling Central Air
Flooring Tile
Furnishings Unfurnished
Appliance Dishwasher, Electric Range, Microwave, Refrigerator, Water Softener Owned
Exterior
Exterior Feature Impact Windows
Parking Features Attached, Garage
Garage Spaces 2.0
Fence Full, Vinyl
Pool None
Utilities Available Other
Roof Type Shingle
Present Use Residential
Street Surface Paved
Porch Covered, Porch, Screened
Garage Yes
Private Pool No
Building
Lot Description Cleared
Faces North
Story 1
Sewer Septic Tank
Water Well
Architectural Style Ranch
Level or Stories One
Additional Building Shed(s)
New Construction No
Schools
Elementary Schools Westside
High Schools Bayside
Others
Pets Allowed Yes
Senior Community No
Tax ID 29-37-31-Gv-01260.0-0008.00
Security Features Security System Owned,Smoke Detector(s)
Acceptable Financing Cash, Conventional, FHA, VA Loan
Listing Terms Cash, Conventional, FHA, VA Loan
Special Listing Condition Standard
Read Less

Bought with Non-MLS or Out of Area
GET MORE INFORMATION




