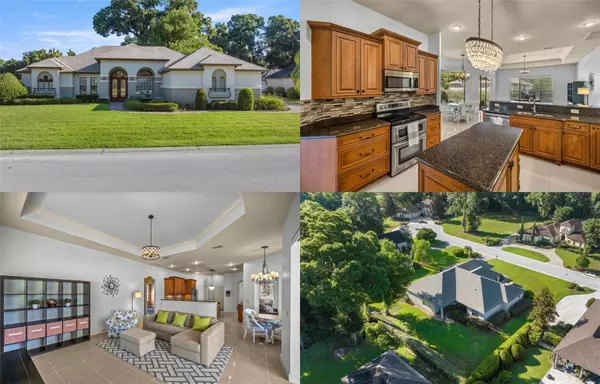For more information regarding the value of a property, please contact us for a free consultation.
2921 SE 29TH ST Ocala, FL 34471
Want to know what your home might be worth? Contact us for a FREE valuation!

Our team is ready to help you sell your home for the highest possible price ASAP
Key Details
Sold Price $560,000
Property Type Single Family Home
Sub Type Single Family Residence
Listing Status Sold
Purchase Type For Sale
Square Footage 2,802 sqft
Price per Sqft $199
Subdivision Devonshire
MLS Listing ID OM676866
Sold Date 11/15/24
Bedrooms 4
Full Baths 3
HOA Fees $50/ann
HOA Y/N Yes
Originating Board Stellar MLS
Year Built 2005
Annual Tax Amount $8,356
Lot Size 0.370 Acres
Acres 0.37
Lot Dimensions 120x135
Property Description
BRAND NEW ROOF! Upgraded shingles! Welcome Home to this lovely 4 Bedroom and 3 Full bath Executive home in Devonshire, a luxury gated Subdivision close to everything! This generous property has over 2800sq ft of living space. Enter upon the formal living and dining room with 14 foot high ceilings and elegant custom tiled floors. The interior is light and bright with large windows and sliders throughout. The kitchen features a large island, granite counters, custom wood cabinets, a breakfast nook and counter space, perfect for gatherings. Open floor plan continues to the family room. The primary bedroom is oversized with a luxurious bath and envious walk in closet. The guest bedrooms are also very good sized with large closets and a jack and jill bathroom. Other property features include: a central vacuum, fenced backyard with separate dog run area, brick paver driveway and walk, interior laundry / mudroom with storage, 23x30 oversized 2.5 car garage with plenty of storage closets, AC replaced last year. A courtyard style covered lanai will allow watching the sunset with a nice glass of wine at the end of the day. Enjoy the mature landscaping and privacy of the fenced backyard oasis. Brand New Roof, put on June 2024. Shingles upgraded to Pinnacle Sun Shingles. "These shingles feature 3M TradeMark Cool Roofing Granules and Scotchgard TradeMark Protector, keeping your home cooler and preventing unsightly algae that can hinder their reflective abilities over time. Made to provide superior protection, Pinnacle Sun shingles are also Class 3 impact resistant and guard against winds up to 130 mph. This prime South East location is zoned for South Ocala Elementary, Osceola Middle School and Forest High School. Nearby to all amenities, such as restaurants, shopping, downtown, hospitals, etc. Take a look at everything this property has to offer and make it yours!
Location
State FL
County Marion
Community Devonshire
Zoning R1
Interior
Interior Features Central Vaccum, Crown Molding, High Ceilings, Split Bedroom, Tray Ceiling(s), Vaulted Ceiling(s), Walk-In Closet(s)
Heating Electric, Heat Pump
Cooling Central Air
Flooring Ceramic Tile, Hardwood
Fireplace false
Appliance Dishwasher, Disposal, Electric Water Heater, Microwave, Range, Refrigerator
Laundry Inside
Exterior
Exterior Feature Dog Run, French Doors, Private Mailbox, Rain Gutters, Sidewalk, Sliding Doors
Garage Spaces 2.0
Community Features Deed Restrictions, Gated Community - No Guard
Utilities Available Electricity Connected
Roof Type Shingle
Porch Covered, Rear Porch
Attached Garage true
Garage true
Private Pool No
Building
Story 1
Entry Level One
Foundation Slab
Lot Size Range 1/4 to less than 1/2
Sewer Public Sewer
Water Public
Structure Type Block,Concrete,Stucco
New Construction false
Schools
Elementary Schools South Ocala Elementary School
Middle Schools Osceola Middle School
High Schools Forest High School
Others
Pets Allowed Yes
HOA Fee Include Maintenance Structure
Senior Community No
Ownership Fee Simple
Monthly Total Fees $50
Acceptable Financing Cash, Conventional
Membership Fee Required Required
Listing Terms Cash, Conventional
Special Listing Condition None
Read Less

© 2024 My Florida Regional MLS DBA Stellar MLS. All Rights Reserved.
Bought with COLDWELL REALTY SOLD GUARANTEE
GET MORE INFORMATION




