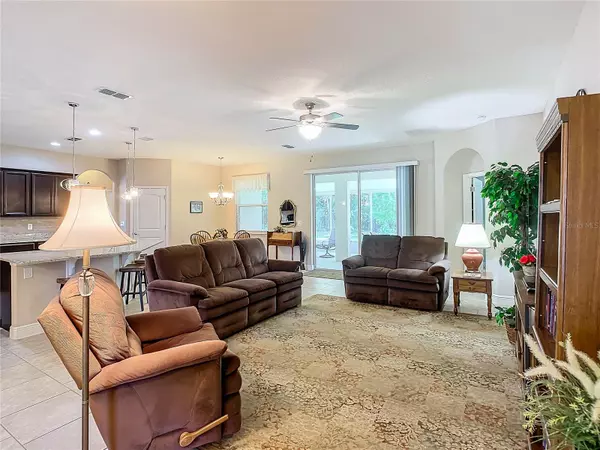For more information regarding the value of a property, please contact us for a free consultation.
1335 LAKE BATON DR Deltona, FL 32725
Want to know what your home might be worth? Contact us for a FREE valuation!

Our team is ready to help you sell your home for the highest possible price ASAP
Key Details
Sold Price $449,000
Property Type Single Family Home
Sub Type Single Family Residence
Listing Status Sold
Purchase Type For Sale
Square Footage 2,449 sqft
Price per Sqft $183
Subdivision Lake Baton Estates
MLS Listing ID V4937682
Sold Date 11/07/24
Bedrooms 4
Full Baths 2
Construction Status Appraisal,Financing,Inspections
HOA Fees $83/ann
HOA Y/N Yes
Originating Board Stellar MLS
Year Built 2015
Annual Tax Amount $3,936
Lot Size 0.310 Acres
Acres 0.31
Lot Dimensions 90x152
Property Description
OUTSTANDING 4 BEDROOM + OFFICE! TRUE GREAT ROOM! 1/3 ACRE! 3 CAR GARAGE! PACKED WITH AMENITIES! THIS IS NO COOKIE CUTTER NEIGHBORHOOD with TINY LOTS! Enter this immaculate home to the HUGE great room with office/den on the right, open dining on the left & into the 500 SF Great room & Kitchen-WOW. The BIG kitchen has 42" wood cabinetry, quartz counters with upgraded appliances & long dining bar & nook. Cool refrigerator with door within a door! Recessed lighting & 8' doors-so contemporary! The great room leads to the patio and 22' screened lanai perfect for Florida living and the backyard backs to a greenbelt-no rear neighbors. The raised GARDEN beds stay! Split bedroom plan offers privacy and all have big closets. This lot is over 1/3 acre and the fenced backyard is ideal for pets and family. Super location close to shopping and I-4. PERFECT HOME & LOCATION & NEIGHBORHOOD.
Location
State FL
County Volusia
Community Lake Baton Estates
Zoning SFR
Rooms
Other Rooms Den/Library/Office, Great Room, Inside Utility
Interior
Interior Features Cathedral Ceiling(s), Ceiling Fans(s), High Ceilings, Solid Wood Cabinets, Split Bedroom, Stone Counters, Vaulted Ceiling(s), Walk-In Closet(s), Window Treatments
Heating Central, Heat Pump
Cooling Central Air
Flooring Carpet, Ceramic Tile
Furnishings Unfurnished
Fireplace false
Appliance Dishwasher, Disposal, Microwave, Range Hood, Refrigerator
Laundry Inside, Laundry Room
Exterior
Exterior Feature Irrigation System, Rain Gutters, Sidewalk
Parking Features Garage Door Opener
Garage Spaces 3.0
Fence Fenced, Vinyl, Wire
Utilities Available BB/HS Internet Available, Cable Available, Electricity Connected, Natural Gas Connected, Public, Sewer Connected, Sprinkler Meter, Street Lights
View Park/Greenbelt, Trees/Woods
Roof Type Shingle
Porch Covered, Front Porch, Rear Porch, Screened
Attached Garage true
Garage true
Private Pool No
Building
Lot Description Cleared, City Limits, Level, Oversized Lot, Sidewalk
Entry Level One
Foundation Slab
Lot Size Range 1/4 to less than 1/2
Sewer Public Sewer
Water Public
Structure Type Block,Stucco
New Construction false
Construction Status Appraisal,Financing,Inspections
Schools
Elementary Schools Spirit Elem
Middle Schools Deltona Middle
High Schools Deltona High
Others
Pets Allowed Yes
Senior Community No
Ownership Fee Simple
Monthly Total Fees $83
Acceptable Financing Cash, Conventional, FHA, VA Loan
Membership Fee Required Required
Listing Terms Cash, Conventional, FHA, VA Loan
Special Listing Condition None
Read Less

© 2024 My Florida Regional MLS DBA Stellar MLS. All Rights Reserved.
Bought with EXP REALTY LLC
GET MORE INFORMATION




