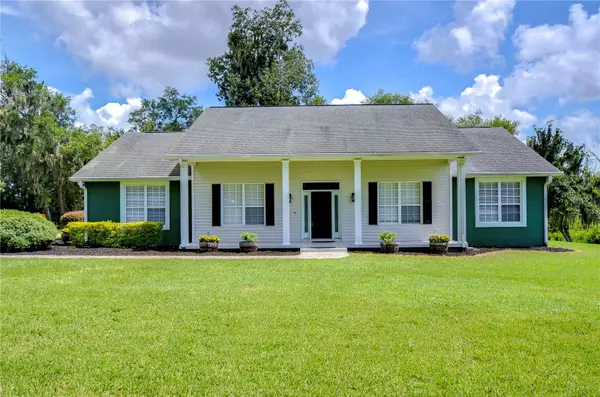For more information regarding the value of a property, please contact us for a free consultation.
4111 BETHLEHEM RD Dover, FL 33527
Want to know what your home might be worth? Contact us for a FREE valuation!

Our team is ready to help you sell your home for the highest possible price ASAP
Key Details
Sold Price $490,000
Property Type Single Family Home
Sub Type Single Family Residence
Listing Status Sold
Purchase Type For Sale
Square Footage 2,041 sqft
Price per Sqft $240
Subdivision Unplatted
MLS Listing ID TB8301003
Sold Date 11/01/24
Bedrooms 4
Full Baths 3
Construction Status Appraisal,Financing,Inspections
HOA Y/N No
Originating Board Stellar MLS
Year Built 2004
Annual Tax Amount $6,424
Lot Size 1.230 Acres
Acres 1.23
Property Description
Embrace the perfect combination of comfort and tranquility with this custom-built home, set on over 1.2 acres of ASC-1 zoned land. Thoughtfully designed for nature lovers, this property offers a serene and peaceful setting, surrounded by mature trees and expansive open spaces—ideal for those seeking a retreat from the bustle of city life. Upon entering, you’ll be welcomed by an open floor plan featuring high ceilings and an abundance of natural light, creating a spacious and inviting atmosphere. The formal dining room and great room are ideal for hosting gatherings. The kitchen features spacious 42” cabinets, stainless appliances, a breakfast bar, tons of prep space, and a bright breakfast nook for casual meals. The primary suite offers an escape with his-and-hers closets, tray ceiling, a private en-suite with a separate shower and soaking tub, and private access to the screened patio, where you can enjoy stunning views of the expansive backyard and surrounding nature. Two additional bedrooms with generous closets share a full bath, while a fourth bedroom, located on the opposite side of the home, provides an ideal space for guests with a full bath. The oversized screened patio invites you to relax and enjoy the peaceful surroundings, making it perfect for outdoor enthusiasts. The property also offers ample space for parking your toys: boat or RV and is pet-friendly with no HOA fees. There is plenty of space to build your dream outdoor oasis! The residence offers a unique opportunity to experience a quiet, country lifestyle while enjoying modern amenities and comforts. Don't miss the chance to make this exceptional property your own. Schedule your private showing today—this charming home won’t be on the market for long!
Location
State FL
County Hillsborough
Community Unplatted
Zoning ASC-1
Rooms
Other Rooms Attic, Formal Dining Room Separate, Great Room, Inside Utility
Interior
Interior Features Ceiling Fans(s), Eat-in Kitchen, High Ceilings, Open Floorplan, Primary Bedroom Main Floor, Split Bedroom, Thermostat, Tray Ceiling(s), Walk-In Closet(s), Window Treatments
Heating Central
Cooling Central Air
Flooring Carpet, Ceramic Tile
Fireplace false
Appliance Dishwasher, Disposal, Electric Water Heater, Range
Laundry Inside, Laundry Room
Exterior
Exterior Feature French Doors, Lighting, Private Mailbox, Rain Gutters, Storage
Parking Features Boat, Driveway, Garage Door Opener, Garage Faces Side, RV Parking
Garage Spaces 2.0
Utilities Available BB/HS Internet Available, Cable Connected, Electricity Connected, Underground Utilities
View Trees/Woods
Roof Type Shingle
Porch Covered, Front Porch, Rear Porch, Screened
Attached Garage true
Garage true
Private Pool No
Building
Lot Description In County, Oversized Lot, Pasture, Paved
Entry Level One
Foundation Slab
Lot Size Range 1 to less than 2
Sewer Septic Tank
Water Well
Architectural Style Ranch
Structure Type Block,Stucco
New Construction false
Construction Status Appraisal,Financing,Inspections
Schools
Elementary Schools Bailey Elementary-Hb
Middle Schools Burnett-Hb
High Schools Strawberry Crest High School
Others
Pets Allowed Yes
Senior Community No
Ownership Fee Simple
Acceptable Financing Cash, Conventional, FHA, VA Loan
Membership Fee Required None
Listing Terms Cash, Conventional, FHA, VA Loan
Special Listing Condition None
Read Less

© 2024 My Florida Regional MLS DBA Stellar MLS. All Rights Reserved.
Bought with FLORIDA EXECUTIVE REALTY
GET MORE INFORMATION


