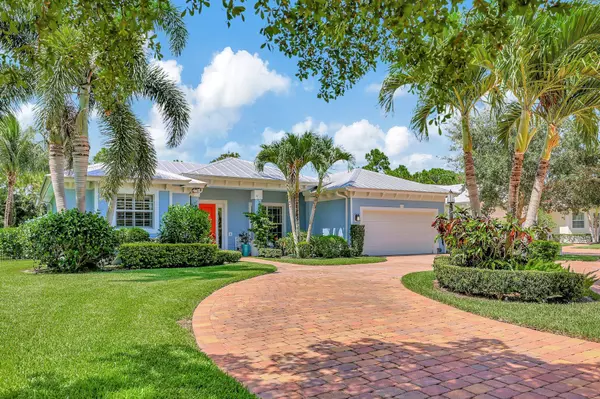Bought with The Keyes Company - Stuart
For more information regarding the value of a property, please contact us for a free consultation.
191 SW Cocoloba WAY Stuart, FL 34997
Want to know what your home might be worth? Contact us for a FREE valuation!

Our team is ready to help you sell your home for the highest possible price ASAP
Key Details
Sold Price $987,500
Property Type Single Family Home
Sub Type Single Family Detached
Listing Status Sold
Purchase Type For Sale
Square Footage 2,536 sqft
Price per Sqft $389
Subdivision Osprey Ridge
MLS Listing ID RX-10994494
Sold Date 10/01/24
Bedrooms 4
Full Baths 3
Construction Status Resale
HOA Fees $300/mo
HOA Y/N Yes
Year Built 2014
Annual Tax Amount $7,506
Tax Year 2023
Lot Size 0.311 Acres
Property Description
Resort style living in ultra private setting! This beautiful Key West home with metal roof, impact doors & windows, and gorgeous saltwater pool/spa includes a separate attached guest house perfect for in-laws or friends! Custom finishes, plantation shutters, no builder grade materials used here! Split bedrooms with huge primary suite. Primary bath has beautiful freestanding tub, huge walk-in shower with 3 heads; Kitchen has white shaker cabinets with pull out drawers and double door pantry, large granite counters. Attached guest house accessible through separate exterior door, includes full bathroom with open roll in shower and space saving pocket door. Separate bedroom and living areas with a kitchenette. Central location steps from downtown Stuart, I-95 and all shopping and beaches!
Location
State FL
County Martin
Area 7 - Stuart - South Of Indian St
Zoning Residential
Rooms
Other Rooms Family, Laundry-Inside, Maid/In-Law
Master Bath Dual Sinks, Separate Shower, Separate Tub
Interior
Interior Features Laundry Tub, Pantry, Roman Tub, Split Bedroom, Walk-in Closet
Heating Central, Electric
Cooling Central, Electric
Flooring Ceramic Tile, Laminate
Furnishings Furniture Negotiable,Unfurnished
Exterior
Parking Features 2+ Spaces, Drive - Circular, Garage - Attached
Garage Spaces 2.0
Community Features Gated Community
Utilities Available Cable, Electric, Public Sewer, Public Water
Amenities Available Sidewalks
Waterfront Description None
Exposure South
Private Pool Yes
Building
Lot Description 1/4 to 1/2 Acre
Story 1.00
Foundation Block, CBS, Concrete
Construction Status Resale
Others
Pets Allowed Yes
HOA Fee Include Common Areas,Lawn Care
Senior Community No Hopa
Restrictions No Lease
Security Features Gate - Unmanned
Acceptable Financing Cash, Conventional, FHA, VA
Membership Fee Required No
Listing Terms Cash, Conventional, FHA, VA
Financing Cash,Conventional,FHA,VA
Read Less
GET MORE INFORMATION




