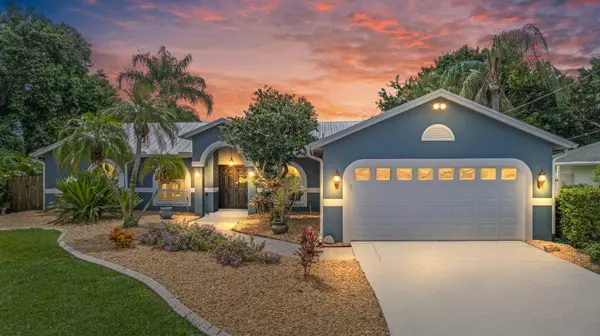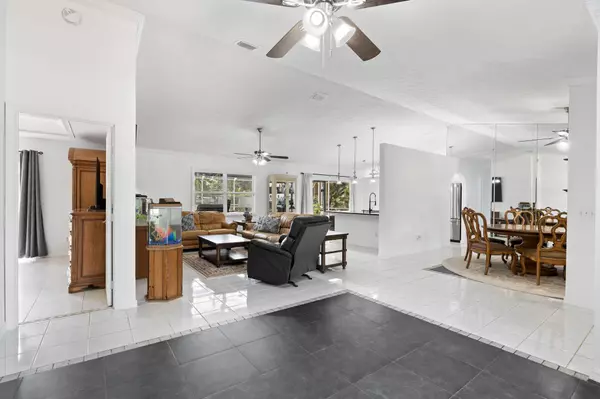Bought with Weichert, Realtors - True Quality Service
For more information regarding the value of a property, please contact us for a free consultation.
444 SW Dalton CIR Port Saint Lucie, FL 34953
Want to know what your home might be worth? Contact us for a FREE valuation!

Our team is ready to help you sell your home for the highest possible price ASAP
Key Details
Sold Price $436,000
Property Type Single Family Home
Sub Type Single Family Detached
Listing Status Sold
Purchase Type For Sale
Square Footage 1,726 sqft
Price per Sqft $252
Subdivision Port St Lucie Section 41
MLS Listing ID RX-11013292
Sold Date 09/26/24
Style < 4 Floors,Key West
Bedrooms 3
Full Baths 2
Construction Status Resale
HOA Y/N No
Year Built 1991
Annual Tax Amount $8,267
Tax Year 2023
Lot Size 10,019 Sqft
Property Sub-Type Single Family Detached
Property Description
Experience the ultimate Florida lifestyle in this beautifully renovated canal-front home, perfectly situated on a beautiful landscaped and spacious lot with only one neighboring property. This residence offers an unparalleled sense of privacy and tranquility. The home features a screen-enclosed pool equipped with a chiller, allowing you to enjoy a refreshing swim year-round, even during the hottest Florida summers. The exterior boasts an expansive entertaining area, ideal for hosting gatherings or simply relaxing in your private oasis.Inside, the home is thoughtfully designed with a focus on both functionality and aesthetics. The recent renovations include modern finishes and an open-concept living area which is flooded with natural light, creating a warm and inviting atmosphere.
Location
State FL
County St. Lucie
Area 7710
Zoning RS-2PS
Rooms
Other Rooms Family
Master Bath Mstr Bdrm - Ground, Separate Tub
Interior
Interior Features Entry Lvl Lvng Area, Pantry, Roman Tub, Split Bedroom, Walk-in Closet
Heating Central
Cooling Central
Flooring Tile
Furnishings Unfurnished
Exterior
Garage Spaces 2.0
Utilities Available Public Water, Septic
Amenities Available None
Waterfront Description Canal Width 1 - 80
Exposure North
Private Pool Yes
Building
Lot Description < 1/4 Acre
Story 1.00
Foundation Frame, Stucco
Construction Status Resale
Others
Pets Allowed Yes
Senior Community No Hopa
Restrictions None
Acceptable Financing Cash, Conventional, FHA, VA
Horse Property No
Membership Fee Required No
Listing Terms Cash, Conventional, FHA, VA
Financing Cash,Conventional,FHA,VA
Read Less



