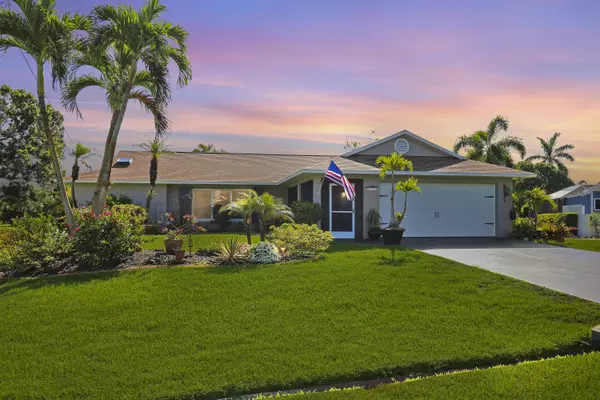Bought with RE/MAX Gold
For more information regarding the value of a property, please contact us for a free consultation.
2401 SE Sistina ST Port Saint Lucie, FL 34952
Want to know what your home might be worth? Contact us for a FREE valuation!

Our team is ready to help you sell your home for the highest possible price ASAP
Key Details
Sold Price $455,000
Property Type Single Family Home
Sub Type Single Family Detached
Listing Status Sold
Purchase Type For Sale
Square Footage 1,946 sqft
Price per Sqft $233
Subdivision South Port St Lucie Unit 5
MLS Listing ID RX-10989817
Sold Date 09/12/24
Style Ranch
Bedrooms 3
Full Baths 2
Construction Status Resale
HOA Y/N No
Year Built 1986
Annual Tax Amount $3,915
Tax Year 2023
Lot Size 0.290 Acres
Property Description
*HOME HAS AN ASSUMABLE 2.875% INTEREST RATE* Charming 3 Bedroom, 2 Bathroom Home. Discover this beautiful concrete block home nestled in the highly desirable Sandpiper Bay area of Port Saint Lucie. Situated on an oversized lot; almost 1/3 of an acre, this property offers modern updates and serene privacy. Home Features New Roof (2021), New Impact Glass Front Window (2024), Insta Hot Water Heater (2023), Updated Kitchen Bathrooms, and Appliances. New Vinyl Flooring Throughout. Accordion Hurricane Shutters. Impact Garage Door. Outdoor Highlights include new Hot Tub, Outdoor Shower, Screened Patio and zoned sprinkler system. Your own private retreat for relaxation. Ultimate Privacy-Surrounded by lush landscaping for added seclusion. This house is meticulously maintained!
Location
State FL
County St. Lucie
Area 7180
Zoning RS-2PS
Rooms
Other Rooms Attic, Family, Florida, Laundry-Inside
Master Bath Separate Shower
Interior
Interior Features Bar, Built-in Shelves, Ctdrl/Vault Ceilings, Custom Mirror, Fireplace(s), Foyer, Laundry Tub, Pantry, Pull Down Stairs, Sky Light(s), Split Bedroom, Walk-in Closet
Heating Central, Electric
Cooling Central, Electric
Flooring Carpet, Ceramic Tile, Laminate, Wood Floor
Furnishings Unfurnished
Exterior
Exterior Feature Auto Sprinkler, Awnings, Cabana, Covered Patio, Fruit Tree(s), Open Patio, Outdoor Shower, Room for Pool, Screened Patio, Shutters, Well Sprinkler, Zoned Sprinkler
Parking Features 2+ Spaces, Driveway, Garage - Attached
Garage Spaces 2.0
Pool Spa
Utilities Available Public Water, Septic
Amenities Available None
Waterfront Description None
View Garden
Roof Type Comp Shingle
Exposure West
Private Pool No
Building
Lot Description 1/4 to 1/2 Acre, Irregular Lot
Story 1.00
Foundation CBS
Construction Status Resale
Others
Pets Allowed Yes
Senior Community No Hopa
Restrictions None
Acceptable Financing Cash, Conventional, FHA, VA
Horse Property No
Membership Fee Required No
Listing Terms Cash, Conventional, FHA, VA
Financing Cash,Conventional,FHA,VA
Read Less



