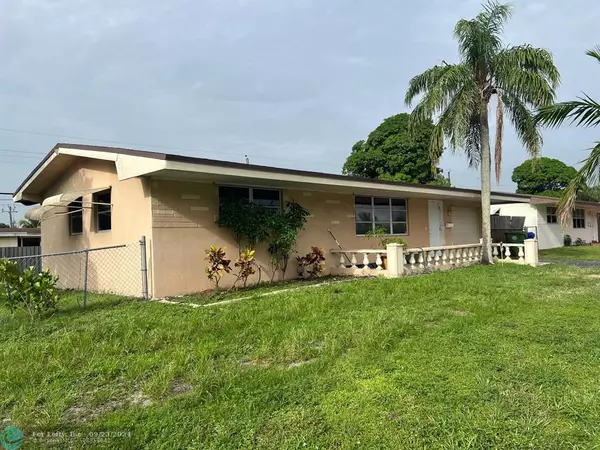For more information regarding the value of a property, please contact us for a free consultation.
8750 Taft St Pembroke Pines, FL 33024
Want to know what your home might be worth? Contact us for a FREE valuation!

Our team is ready to help you sell your home for the highest possible price ASAP
Key Details
Sold Price $400,000
Property Type Single Family Home
Sub Type Single
Listing Status Sold
Purchase Type For Sale
Square Footage 897 sqft
Price per Sqft $445
Subdivision Boulevard Heights Sec 9
MLS Listing ID F10450190
Sold Date 09/23/24
Style No Pool/No Water
Bedrooms 2
Full Baths 1
Construction Status Resale
HOA Y/N No
Year Built 1969
Annual Tax Amount $6,501
Tax Year 2023
Lot Size 7,876 Sqft
Property Description
Charming 2-bedroom, 1-bathroom single-family home nestled in the heart of Pembroke Pines. Positioned on a corner lot, it features an oversized backyard ideal for outdoor activities and future expansion. The side gate offers convenient boat parking, appealing to outdoor enthusiasts. Enjoy the freedom of no HOA fees in this prime location. Ideal for families and commuters alike, this home is centrally located near Pembroke Lakes Mall and the Hard Rock Casino. It is surrounded by excellent schools and offers easy access to major highways including I-595, Florida Turnpike, and I-75, ensuring quick and convenient travel throughout the region.
This property combines a desirable location with practical amenities, making it a wonderful opportunity for anyone looking to settle in Pembroke Pines.
Location
State FL
County Broward County
Area Hollywood Central West (3980;3180)
Zoning R-1C
Rooms
Bedroom Description Entry Level
Other Rooms No Additional Rooms
Dining Room Family/Dining Combination
Interior
Interior Features First Floor Entry
Heating Central Heat
Cooling Central Cooling
Flooring Tile Floors
Equipment Electric Water Heater
Exterior
Exterior Feature Fence, Fruit Trees, Patio, Screened Porch
Garage Spaces 1.0
Water Access N
View Other View
Roof Type Wood Shingle Roof
Private Pool No
Building
Lot Description 1/2 To Less Than 3/4 Acre Lot, Oversized Lot
Foundation Concrete Block Construction
Sewer Municipal Sewer
Water Municipal Water
Construction Status Resale
Others
Pets Allowed Yes
Senior Community No HOPA
Restrictions No Restrictions
Acceptable Financing Cash, Conventional, FHA, VA
Membership Fee Required No
Listing Terms Cash, Conventional, FHA, VA
Pets Description No Restrictions
Read Less

Bought with Avenew Realty Corp
GET MORE INFORMATION




