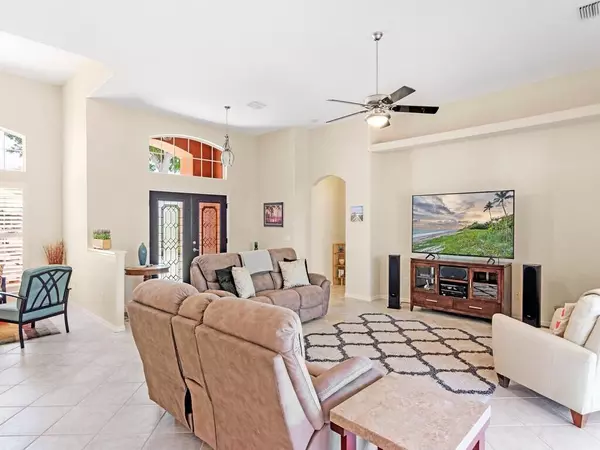For more information regarding the value of a property, please contact us for a free consultation.
6535 36th PL Vero Beach, FL 32966
Want to know what your home might be worth? Contact us for a FREE valuation!

Our team is ready to help you sell your home for the highest possible price ASAP
Key Details
Sold Price $562,000
Property Type Single Family Home
Sub Type Single Family Residence
Listing Status Sold
Purchase Type For Sale
Square Footage 2,373 sqft
Price per Sqft $236
MLS Listing ID 1013031
Sold Date 09/16/24
Style Ranch,Traditional
Bedrooms 3
Full Baths 2
Half Baths 1
HOA Fees $187/mo
HOA Y/N Yes
Total Fin. Sqft 2373
Originating Board Space Coast MLS (Space Coast Association of REALTORS®)
Year Built 2002
Annual Tax Amount $6,209
Tax Year 2023
Lot Size 0.290 Acres
Acres 0.29
Lot Dimensions 95.0 ft x 135.0 ft
Property Description
Welcome to your dream home in Vero Beach! This 3BR, 2.5BA pool home with an oversized 3-car garage is a true gem. Enjoy the New Roof,Newer water heater, spacious pool with cabana bath, and a beautifully appointed kitchen. With tall ceilings, plantation shutters, pocket slider out to the pool, new flooring and a convenient split floor plan. This home offers the perfect blend of comfort and style. Located in a small community called Oak Chase and very sought after and low HOA's. It's a short drive to the downtown area where there is plenty of shopping. The beach is just 10 minutes away as well.
Location
State FL
County Indian River
Area 904 - Indian River
Direction SR 60 to 66th Ave. Right on 66th. Right on to 33rd Street. Left at the entrance to Oak Chase. Follow Main Road to 36th Place. Left on to 36th Place. House is on the Left.
Rooms
Living Room Main
Dining Room Main
Interior
Interior Features Breakfast Nook, Ceiling Fan(s), Entrance Foyer, Split Bedrooms, Vaulted Ceiling(s), Walk-In Closet(s)
Heating Central, Electric
Cooling Central Air, Electric
Flooring Laminate, Tile
Furnishings Unfurnished
Appliance Dishwasher, Disposal, Dryer, Electric Cooktop, Electric Oven, Electric Water Heater, Microwave, Refrigerator, Washer
Laundry In Unit, Sink
Exterior
Exterior Feature Storm Shutters
Parking Features Attached, Garage
Garage Spaces 3.0
Pool In Ground, Private, Screen Enclosure
Utilities Available Cable Connected, Electricity Connected, Sewer Connected, Water Connected
Amenities Available Management - Off Site
Waterfront Description Pond
View Pond, Pool
Roof Type Shingle
Present Use Residential,Single Family
Street Surface Asphalt
Porch Patio, Screened
Road Frontage Private Road
Garage Yes
Building
Lot Description Corner Lot, Cul-De-Sac
Faces North
Story 1
Sewer Public Sewer
Water Public
Architectural Style Ranch, Traditional
Level or Stories One
New Construction No
Others
HOA Name Keystone Property Management
Senior Community No
Tax ID 32393200014000000075.0
Security Features Key Card Entry,Security Fence,Security Gate
Acceptable Financing Cash, Conventional
Listing Terms Cash, Conventional
Special Listing Condition Standard
Read Less

Bought with Non-MLS or Out of Area
GET MORE INFORMATION




