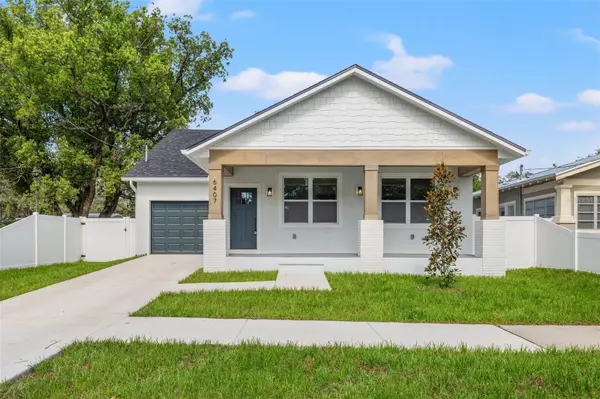For more information regarding the value of a property, please contact us for a free consultation.
6407 N CENTRAL AVE Tampa, FL 33604
Want to know what your home might be worth? Contact us for a FREE valuation!

Our team is ready to help you sell your home for the highest possible price ASAP
Key Details
Sold Price $735,000
Property Type Single Family Home
Sub Type Single Family Residence
Listing Status Sold
Purchase Type For Sale
Square Footage 2,184 sqft
Price per Sqft $336
Subdivision North Park
MLS Listing ID T3544389
Sold Date 09/09/24
Bedrooms 4
Full Baths 2
Half Baths 1
HOA Y/N No
Originating Board Stellar MLS
Year Built 2024
Annual Tax Amount $3,820
Lot Size 6,534 Sqft
Acres 0.15
Property Description
Welcome to your brand new dream home located in Seminole Heights! This stunning block construction home offers 4 bedrooms, 2.5 bathrooms, and a 1-car garage. Step onto the large front porch and enter your foyer that leads into a completely open layout soaked in natural light. There are modern details throughout the entire home, including a spacious chef's kitchen that features an extensive island, perfect for meal prep and entertaining, and ample storage space. Unwind in the grand, standout living room with elegant tray ceilings. Head into the primary bedroom, which includes a gorgeous en suite bathroom and a walk-in closet. Enjoy outdoor living on the covered back patio overlooking a fully fenced backyard. Conveniently located close to major highways, 10 minutes from Downtown Tampa, and just a 15-minute drive to Tampa International Airport. A short distance away from local restaurants including Harvest Bowl, Mekenita Cantina, Bo's Ice Cream, Trip's Diner, and Rooster and The Till. Come check it out!
Location
State FL
County Hillsborough
Community North Park
Zoning SH-RS
Interior
Interior Features Ceiling Fans(s), High Ceilings, Kitchen/Family Room Combo, Open Floorplan, Primary Bedroom Main Floor, Stone Counters, Thermostat, Tray Ceiling(s), Walk-In Closet(s)
Heating Central
Cooling Central Air
Flooring Laminate, Tile
Fireplace false
Appliance Dishwasher, Electric Water Heater, Microwave, Range, Refrigerator
Laundry Inside, Laundry Room
Exterior
Exterior Feature French Doors, Sidewalk
Garage Spaces 1.0
Fence Vinyl
Utilities Available Public
Roof Type Shingle
Porch Front Porch, Rear Porch
Attached Garage true
Garage true
Private Pool No
Building
Entry Level One
Foundation Slab
Lot Size Range 0 to less than 1/4
Builder Name SPC Investments
Sewer Public Sewer
Water Public
Structure Type Block,Stucco
New Construction true
Others
Pets Allowed Yes
Senior Community No
Ownership Fee Simple
Acceptable Financing Cash, Conventional, FHA, VA Loan
Listing Terms Cash, Conventional, FHA, VA Loan
Special Listing Condition None
Read Less

© 2024 My Florida Regional MLS DBA Stellar MLS. All Rights Reserved.
Bought with 54 REALTY LLC
GET MORE INFORMATION




