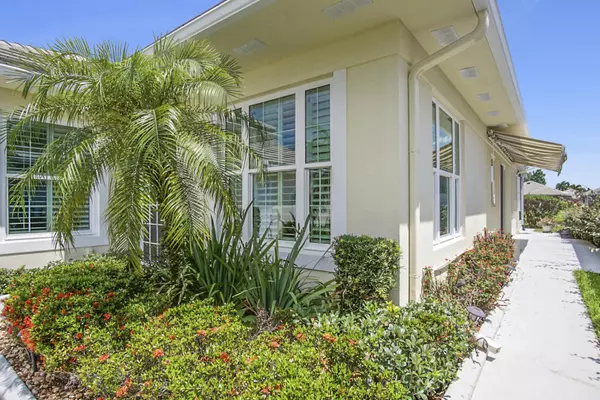Bought with Lang Realty
For more information regarding the value of a property, please contact us for a free consultation.
253 NW Bentley CIR Port Saint Lucie, FL 34986
Want to know what your home might be worth? Contact us for a FREE valuation!

Our team is ready to help you sell your home for the highest possible price ASAP
Key Details
Sold Price $425,000
Property Type Single Family Home
Sub Type Single Family Detached
Listing Status Sold
Purchase Type For Sale
Square Footage 1,849 sqft
Price per Sqft $229
Subdivision Lakes At St Lucie West Plat No 22
MLS Listing ID RX-10989247
Sold Date 08/30/24
Style < 4 Floors,Ranch,Traditional
Bedrooms 3
Full Baths 2
Half Baths 1
Construction Status Resale
HOA Fees $256/mo
HOA Y/N Yes
Year Built 1993
Annual Tax Amount $3,536
Tax Year 2023
Lot Size 6,011 Sqft
Property Sub-Type Single Family Detached
Property Description
Welcome to Florida living at its finest in this Key West inspired home! This Divosta solid built home has been meticulously updated and cared for. First and foremost is the additional 200 sq ft that was brought into the living space creating a large open living and dining area flooded with light from the wall of windows and french door that leads to the updated screened lanai overlooking one of several tranquil community lakes. A bright updated kitchen features white appliances and cabinets w/granite counter. Updates ceramic floor tile throughout in addition to custom millwork and crown moulding & custom built in cabinetry. Whole home plumbing repipe and Impact windows/doors were completed in 2018-22. The secluded location is close to all major roads, shopping, dining and so much more!
Location
State FL
County St. Lucie
Community Bedfor At The Lakes At St Lucie West
Area 7500
Zoning RES
Rooms
Other Rooms Attic, Den/Office, Laundry-Inside
Master Bath Dual Sinks, Mstr Bdrm - Ground, Separate Shower, Separate Tub
Interior
Interior Features Built-in Shelves, Custom Mirror, Foyer, French Door, Laundry Tub, Pull Down Stairs, Roman Tub, Sky Light(s), Split Bedroom, Volume Ceiling, Walk-in Closet
Heating Central, Electric
Cooling Ceiling Fan, Central
Flooring Ceramic Tile
Furnishings Furniture Negotiable
Exterior
Exterior Feature Auto Sprinkler, Covered Patio, Screen Porch, Screened Patio, Shutters
Parking Features 2+ Spaces, Driveway, Garage - Attached, Vehicle Restrictions
Garage Spaces 2.0
Community Features Sold As-Is
Utilities Available Cable, Electric, Public Sewer, Public Water, Underground
Amenities Available Bike - Jog, Community Room, Manager on Site, Pickleball, Pool, Sidewalks, Street Lights, Tennis
Waterfront Description Lake
View Garden, Lake
Roof Type Concrete Tile
Present Use Sold As-Is
Handicap Access Level
Exposure North
Private Pool No
Building
Lot Description < 1/4 Acre, Sidewalks
Story 1.00
Foundation CBS, Concrete, Stucco
Construction Status Resale
Others
Pets Allowed Restricted
HOA Fee Include Cable,Common Areas,Lawn Care,Legal/Accounting,Management Fees,Manager,Reserve Funds
Senior Community No Hopa
Restrictions Interview Required,Lease OK w/Restrict,No Boat,No RV,Tenant Approval
Security Features Security Sys-Owned,TV Camera,Wall
Acceptable Financing Cash, Conventional, FHA, VA
Horse Property No
Membership Fee Required No
Listing Terms Cash, Conventional, FHA, VA
Financing Cash,Conventional,FHA,VA
Pets Allowed No Aggressive Breeds, Number Limit
Read Less



