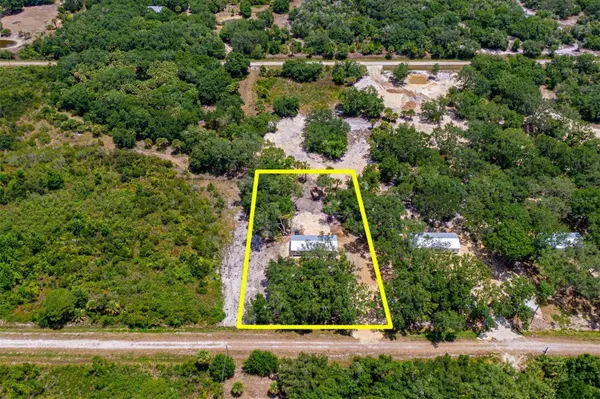For more information regarding the value of a property, please contact us for a free consultation.
19569 NW 244TH ST #M Okeechobee, FL 34972
Want to know what your home might be worth? Contact us for a FREE valuation!

Our team is ready to help you sell your home for the highest possible price ASAP
Key Details
Sold Price $265,000
Property Type Manufactured Home
Sub Type Manufactured Home - Post 1977
Listing Status Sold
Purchase Type For Sale
Square Footage 1,456 sqft
Price per Sqft $182
Subdivision Southern Colonization
MLS Listing ID A4613458
Sold Date 09/03/24
Bedrooms 3
Full Baths 2
HOA Y/N No
Originating Board Stellar MLS
Year Built 2024
Annual Tax Amount $459
Lot Size 1.250 Acres
Acres 1.25
Lot Dimensions 165'W X 300'L
Property Description
Under Construction. Don't miss the opportunity to own this BRAND NEW 3 Bedroom 2 Bathroom 1456 SqFt ScotBilt Freedom Model Home with metal roof. This gorgeous home is located in the sought after Prairie/Viking Community area in Okeechobee. Home sits on over-sized 1.25 Acre lot with sprawling mature trees across the property for added shaded. THIS HOME HAS NUMEROUS UPGRADES INCLUDING Complete finished drywall throughout interior, Upgraded Coastal Craftsman Exterior, upgraded ceiling fans & light fixtures, stainless steel appliances, all wood shaker-style cabinets, crown molding, upgraded sliding glass door off dining area, interior laundry room, double vanity in primary bath, modern stand-alone tub in primary bath, upgraded master shower with bench seat, rain shower head & hand-held shower wand, walk-in closets, and much more!!!! LOCATION LOCATION LOCATION property sits a few blocks off of the main road(s) for easy access. Homes offers split floor plan with spacious master, interior laundry room, large kitchen with island, spacious living room, and a separate dining area. All of the secondary/guest bedrooms are on opposite side of master bedroom and share a bathroom. The home comes complete with well, septic, AC, water filtration system, and is turn-key ready for its new owners. Enjoy the privacy as ALL OF THIS SITS ON 1.25 ACRES WITH AG ZONING so you can bring your animals and toys! Plenty of room to add a barn/garage/shop/pool/etc. This stunning property has plenty of room for the whole family!!! Contact your agent today to schedule a showing. Seller also has additional move-in-ready homes, in progress homes that are 30-60 days from completion, and seller also has land/lots available if customer wants to pick their own home, upgrades, colors, etc....
Location
State FL
County Okeechobee
Community Southern Colonization
Zoning AG
Rooms
Other Rooms Great Room, Inside Utility
Interior
Interior Features Built-in Features, Ceiling Fans(s), Coffered Ceiling(s), Crown Molding, Eat-in Kitchen, Open Floorplan, Primary Bedroom Main Floor, Tray Ceiling(s)
Heating Central, Electric
Cooling Central Air
Flooring Vinyl
Furnishings Unfurnished
Fireplace false
Appliance Dishwasher, Microwave, Range, Refrigerator, Water Filtration System, Water Softener
Laundry Inside, Laundry Room
Exterior
Exterior Feature Lighting
Parking Features None
Utilities Available BB/HS Internet Available, Cable Available, Electricity Available, Electricity Connected, Phone Available
View Trees/Woods
Roof Type Metal
Porch Front Porch, Rear Porch
Attached Garage false
Garage false
Private Pool No
Building
Lot Description Cleared, In County, Landscaped, Oversized Lot, Unpaved, Zoned for Horses
Story 1
Entry Level One
Foundation Crawlspace, Pillar/Post/Pier
Lot Size Range 1 to less than 2
Builder Name iConnect Homes, LLC.
Sewer Septic Tank
Water Well
Architectural Style Traditional
Structure Type Vinyl Siding,Wood Frame
New Construction true
Others
Pets Allowed Cats OK, Dogs OK, Yes
Senior Community No
Ownership Fee Simple
Acceptable Financing Cash, Conventional, FHA, USDA Loan, VA Loan
Membership Fee Required None
Listing Terms Cash, Conventional, FHA, USDA Loan, VA Loan
Special Listing Condition None
Read Less

© 2024 My Florida Regional MLS DBA Stellar MLS. All Rights Reserved.
Bought with STELLAR NON-MEMBER OFFICE
GET MORE INFORMATION




