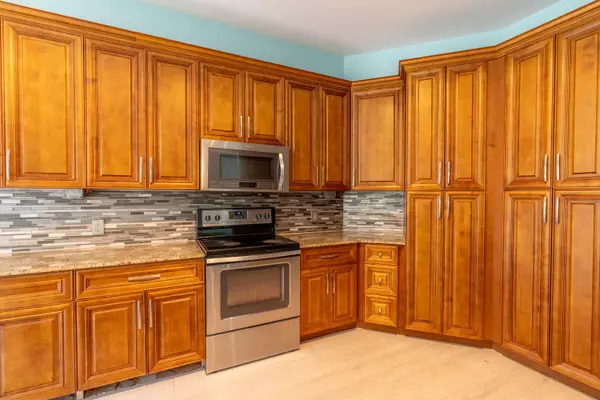For more information regarding the value of a property, please contact us for a free consultation.
4377 8th ST NE Naples, FL 34120
Want to know what your home might be worth? Contact us for a FREE valuation!

Our team is ready to help you sell your home for the highest possible price ASAP
Key Details
Sold Price $765,000
Property Type Single Family Home
Sub Type Single Family Residence
Listing Status Sold
Purchase Type For Sale
Square Footage 3,128 sqft
Price per Sqft $244
Subdivision Golden Gate Manor Condo
MLS Listing ID 1013833
Sold Date 08/09/24
Bedrooms 5
Full Baths 3
Half Baths 1
HOA Y/N No
Total Fin. Sqft 3128
Originating Board Space Coast MLS (Space Coast Association of REALTORS®)
Year Built 2020
Annual Tax Amount $9,411
Tax Year 2023
Lot Size 2.450 Acres
Acres 2.45
Property Description
REDUCED! This remarkable residence is nestled on a sprawling 2.45-acre parcel of land! The stunning home boasts a spacious and open floor plan, featuring 4 bedrooms, a den, 3 full bathrooms, and 1 half bath. Additionally, it offers the convenience of an attached mother-in-law suite with an ensuite room and bath, complete with its own kitchen, living area, and separate entrance. The home will also feature NEW APPLIANCES and updated landscaping.
The charming kitchen is adorned with modern stainless steel appliances, making it a delightful space for culinary endeavors. Throughout the home, enjoy the comfort of impact-resistant windows and brand new wood-look tile floors, providing both durability and style.
As you approach the exterior, a handsome paved driveway and meticulously maintained sprinklers greet you. The vast cleared land, comprising 100% upland, beckons for your creativity, offering ample space for recreational activities, outdoor entertainment, a potential pool, and more
Location
State FL
County Collier
Area 999 - Out Of Area
Direction County Road 846 (CR-846 S). Go for 305 ft.Then 0.06 miles Turn right onto County Road 846 (CR-846). Go for 11.2 mi. Then 11.2 miles Continue on CR-846. Go for 23 ft.
Interior
Heating Central, Electric
Cooling Central Air, Electric
Furnishings Unfurnished
Appliance Dishwasher, Dryer, Electric Oven, Electric Range, Electric Water Heater, Microwave, Refrigerator
Exterior
Exterior Feature ExteriorFeatures
Parking Features Additional Parking
Carport Spaces 4
Pool None
Utilities Available Electricity Connected, Other
View Trees/Woods
Present Use Single Family
Garage No
Building
Lot Description Many Trees
Faces Southwest
Story 1
Sewer Septic Tank
Water Well
New Construction No
Others
Senior Community No
Tax ID 39590280000
Acceptable Financing Cash, Conventional, Lease Option, VA Loan
Listing Terms Cash, Conventional, Lease Option, VA Loan
Special Listing Condition Standard
Read Less

Bought with EXP Realty, LLC
GET MORE INFORMATION




