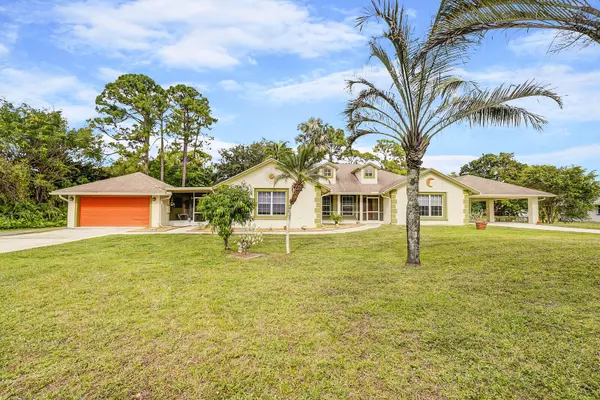Bought with Blue Realty Team, LLC
For more information regarding the value of a property, please contact us for a free consultation.
11953 N 66th ST The Acreage, FL 33412
Want to know what your home might be worth? Contact us for a FREE valuation!

Our team is ready to help you sell your home for the highest possible price ASAP
Key Details
Sold Price $870,000
Property Type Single Family Home
Sub Type Single Family Detached
Listing Status Sold
Purchase Type For Sale
Square Footage 3,620 sqft
Price per Sqft $240
Subdivision The Acreage
MLS Listing ID RX-10947914
Sold Date 08/12/24
Style Ranch
Bedrooms 5
Full Baths 3
Construction Status Resale
HOA Y/N No
Year Built 1996
Annual Tax Amount $7,820
Tax Year 2023
Lot Size 1.250 Acres
Property Description
Your search for an exceptional property ends here! A captivating homestead, this residence boasts fantastic upgrades, including an ADA-compliant mother-in-law suite constructed in 2019, covering 1256 sq ft. With a roll-in shower, impact windows, private patio, and a 2-car carport, this in law suite is rented at $1600/month. Tenants can vacate within 45 days of executed contract. Additionally, the property offers two extra storage sheds and a versatile 1400 sq ft heavy duty steel Quonset hut, thoughtfully designed with electric, water, built in shelving and an office. Perfect for storing heavy duty equipment, running a business, workshop, turning into a barn with tack room, or just storing all your toys.
Location
State FL
County Palm Beach
Area 5540
Zoning AG RESIDENTIAL
Rooms
Other Rooms Convertible Bedroom, Cottage, Den/Office, Family, Laundry-Inside, Maid/In-Law, Storage, Workshop
Master Bath Dual Sinks, Separate Shower, Separate Tub
Interior
Interior Features Fireplace(s), Foyer, Kitchen Island, Pantry, Sky Light(s), Split Bedroom, Volume Ceiling, Walk-in Closet
Heating Central, Electric
Cooling Central, Central Individual, Electric
Flooring Carpet, Ceramic Tile, Tile, Vinyl Floor
Furnishings Furniture Negotiable
Exterior
Exterior Feature Covered Patio, Extra Building, Fence, Open Balcony, Open Patio, Screen Porch, Screened Patio, Shed, Shutters, Utility Barn
Parking Features 2+ Spaces, Carport - Attached, Covered, Drive - Circular, Driveway, Garage - Attached, Garage - Building, Garage - Detached, RV/Boat
Garage Spaces 2.0
Pool Equipment Included, Fiberglass, Inground
Community Features Sold As-Is
Utilities Available Electric, Septic, Well Water
Amenities Available None
Waterfront Description None
View Canal, Garden
Roof Type Tar/Gravel
Present Use Sold As-Is
Handicap Access Handicap Access, Other Bath Modification, Roll-In Shower, Wheelchair Accessible
Exposure South
Private Pool Yes
Building
Lot Description 1 to < 2 Acres, West of US-1
Story 1.00
Unit Features Efficiency,Garden Apartment
Foundation Block, CBS, Concrete
Construction Status Resale
Others
Pets Allowed Yes
Senior Community No Hopa
Restrictions None
Security Features Burglar Alarm
Acceptable Financing Cash, Conventional, VA
Membership Fee Required No
Listing Terms Cash, Conventional, VA
Financing Cash,Conventional,VA
Pets Description Horses Allowed, No Restrictions
Read Less
GET MORE INFORMATION




