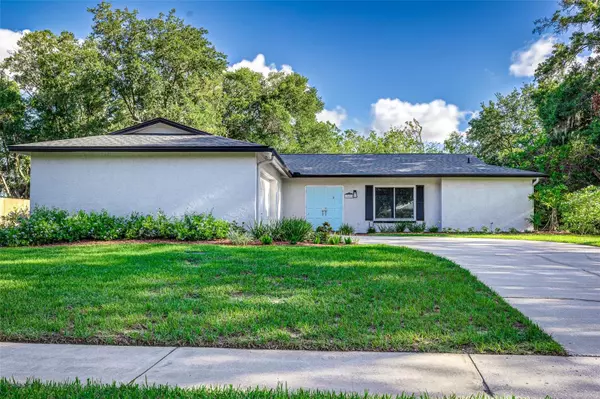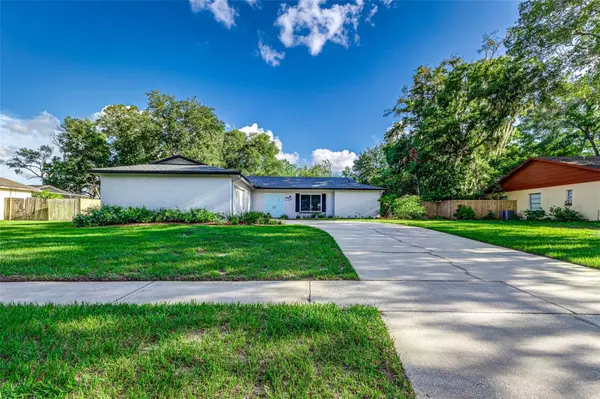For more information regarding the value of a property, please contact us for a free consultation.
15410 WOODWAY DR Tampa, FL 33613
Want to know what your home might be worth? Contact us for a FREE valuation!

Our team is ready to help you sell your home for the highest possible price ASAP
Key Details
Sold Price $515,000
Property Type Single Family Home
Sub Type Single Family Residence
Listing Status Sold
Purchase Type For Sale
Square Footage 1,571 sqft
Price per Sqft $327
Subdivision Woodbriar Village Unit 1
MLS Listing ID T3537497
Sold Date 08/01/24
Bedrooms 3
Full Baths 2
Construction Status Inspections
HOA Fees $4/ann
HOA Y/N Yes
Originating Board Stellar MLS
Year Built 1977
Annual Tax Amount $5,251
Lot Size 0.420 Acres
Acres 0.42
Property Description
Stunning 3-Bedroom, 2-Bathroom Pool Home with Modern Upgrades
Welcome to your dream home! This beautifully remodeled residence boasts a range of luxurious features and modern updates, making it the perfect blend of comfort and style.
Key Features:
Luxury Vinyl Flooring: Enjoy the elegance and durability of luxury vinyl flooring throughout the home.
Shaker Soft Close Cabinets: The kitchen is outfitted with sleek shaker soft close cabinets, combining functionality with contemporary design.
New Interior and Exterior Paint: Fresh paint inside and out gives this home a crisp, clean, and inviting appearance.
New Roof (2023): The brand-new roof offers peace of mind and long-lasting protection.
Resurfaced Pool (2023): Dive into relaxation with the resurfaced pool, perfect for enjoying sunny days.
New A/C (2022): Stay cool and comfortable with the recently installed air conditioning system.
Wind Resistant Windows (2024): Enhance your home’s energy efficiency and safety with the newly installed wind resistant windows.
Recess Lighting: Modern recess lighting throughout the home adds a touch of elegance and warmth.
Granite Kitchen Countertops: The kitchen features stunning granite countertops, providing ample space for meal preparation and entertaining.
Large Kitchen Island: The spacious kitchen island is ideal for casual dining and social gatherings.
Dual Vanity in Primary Bathroom: The primary bathroom includes a dual vanity, offering convenience and luxury.
Walk-In Closet with Built-Ins: The primary bedroom boasts a walk-in closet with built-in shelving for optimal organization.
All New Stainless Steel Appliances: The kitchen is equipped with brand-new stainless steel appliances, ensuring a seamless cooking experience. This home is a true gem, combining modern amenities with timeless style. Don't miss the opportunity to make it yours! Contact us today to schedule a viewing.
Location
State FL
County Hillsborough
Community Woodbriar Village Unit 1
Zoning RSC-4
Rooms
Other Rooms Attic
Interior
Interior Features Ceiling Fans(s), Eat-in Kitchen, Open Floorplan, Primary Bedroom Main Floor, Stone Counters, Walk-In Closet(s), Window Treatments
Heating Central
Cooling Central Air
Flooring Luxury Vinyl, Tile
Fireplace false
Appliance Dishwasher, Disposal, Microwave, Range
Laundry Inside, Laundry Room
Exterior
Exterior Feature French Doors, Rain Gutters, Sidewalk
Parking Features Garage Door Opener
Garage Spaces 2.0
Fence Wood
Pool Deck, In Ground
Community Features Deed Restrictions
Utilities Available Cable Available, Water Available
View Pool
Roof Type Shingle
Porch Covered, Deck, Patio, Screened
Attached Garage true
Garage true
Private Pool Yes
Building
Lot Description In County, Landscaped, Sidewalk, Paved
Entry Level One
Foundation Slab
Lot Size Range 1/4 to less than 1/2
Sewer Septic Tank
Water Public
Architectural Style Contemporary
Structure Type Block,Stucco
New Construction false
Construction Status Inspections
Others
Pets Allowed Yes
Senior Community No
Ownership Fee Simple
Monthly Total Fees $4
Acceptable Financing Cash, Conventional, FHA, VA Loan
Membership Fee Required Required
Listing Terms Cash, Conventional, FHA, VA Loan
Special Listing Condition None
Read Less

© 2024 My Florida Regional MLS DBA Stellar MLS. All Rights Reserved.
Bought with COMPASS FLORIDA, LLC
GET MORE INFORMATION




