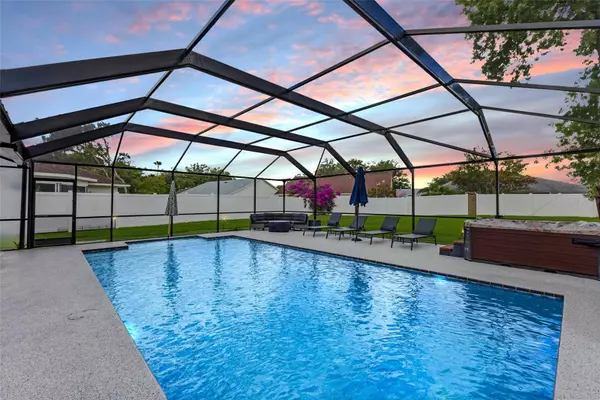For more information regarding the value of a property, please contact us for a free consultation.
4619 ANACONDA DR New Port Richey, FL 34655
Want to know what your home might be worth? Contact us for a FREE valuation!

Our team is ready to help you sell your home for the highest possible price ASAP
Key Details
Sold Price $490,000
Property Type Single Family Home
Sub Type Single Family Residence
Listing Status Sold
Purchase Type For Sale
Square Footage 1,771 sqft
Price per Sqft $276
Subdivision Southern Oaks
MLS Listing ID T3538450
Sold Date 07/26/24
Bedrooms 3
Full Baths 2
HOA Fees $26/ann
HOA Y/N Yes
Originating Board Stellar MLS
Annual Recurring Fee 315.0
Year Built 1998
Annual Tax Amount $3,680
Lot Size 0.310 Acres
Acres 0.31
Property Sub-Type Single Family Residence
Property Description
Charming 3-Bedroom Home with Study, New Salt Water Pool, with Farmhouse Feeling Modern Upgrades. Welcome to this beautifully updated 3-bedroom home with a study, perfect for those seeking comfort and style. Nestled on an expansive .31 acre fully fenced lot, this property offers privacy and ample space for outdoor activities. Step inside to find an inviting living area featuring a modern electric stack stoned fireplace, creating a cozy ambiance for family gatherings. The newly updated kitchen boasts sleek quartz countertops, fresh cabinetry, and stainless steel appliances, making meal preparation and entertainment a delight. Newly installed sparkling salt water pool, heated with energy efficient solar panels, ideal for relaxing and entertaining during warm summer days. Enjoy the benefits of Florida living with a refreshing swim in your own backyard oasis. With three spacious bedrooms and a versatile study, there's plenty of room for everyone. The study can easily serve as a home office, playroom, or guest room, depending on your needs. The expansive lot is fully fenced, providing a safe environment for plenty of play and a pet lovers perfection. 2017 Roof, New HVAC, New Vinyl Fence, New Salt Water Pool, Fresh landscaping and exterior paint, and so much more! Don't miss the opportunity to make this stunning property your new home. Schedule a showing today and experience the perfect blend of modern amenities and serene living.
Location
State FL
County Pasco
Community Southern Oaks
Zoning R4
Rooms
Other Rooms Breakfast Room Separate, Den/Library/Office, Formal Dining Room Separate, Great Room, Inside Utility
Interior
Interior Features Cathedral Ceiling(s), Ceiling Fans(s), Open Floorplan, Solid Wood Cabinets, Split Bedroom, Stone Counters, Vaulted Ceiling(s)
Heating Central, Electric
Cooling Central Air
Flooring Ceramic Tile, Laminate
Fireplace true
Appliance Dishwasher, Disposal, Dryer, Range, Refrigerator, Washer
Laundry Inside, Laundry Room
Exterior
Exterior Feature Sidewalk, Sliding Doors, Storage
Parking Features Garage Door Opener
Garage Spaces 2.0
Fence Fenced
Pool Gunite, Heated, In Ground, Salt Water
Community Features Deed Restrictions
Utilities Available BB/HS Internet Available, Cable Available, Public, Street Lights
Roof Type Shingle
Porch Deck, Patio, Porch, Screened
Attached Garage true
Garage true
Private Pool Yes
Building
Lot Description In County, Oversized Lot, Sidewalk, Paved
Entry Level One
Foundation Slab
Lot Size Range 1/4 to less than 1/2
Sewer Public Sewer
Water Public
Architectural Style Ranch
Structure Type Block,Stucco
New Construction false
Schools
Elementary Schools Longleaf Elementary-Po
Middle Schools River Ridge Middle-Po
High Schools River Ridge High-Po
Others
Pets Allowed Cats OK, Dogs OK, Yes
Senior Community No
Pet Size Large (61-100 Lbs.)
Ownership Fee Simple
Monthly Total Fees $26
Acceptable Financing Cash, Conventional, FHA, VA Loan
Membership Fee Required Required
Listing Terms Cash, Conventional, FHA, VA Loan
Num of Pet 3
Special Listing Condition None
Read Less

© 2025 My Florida Regional MLS DBA Stellar MLS. All Rights Reserved.
Bought with NEW DIMENSIONS IN REAL EST INC



