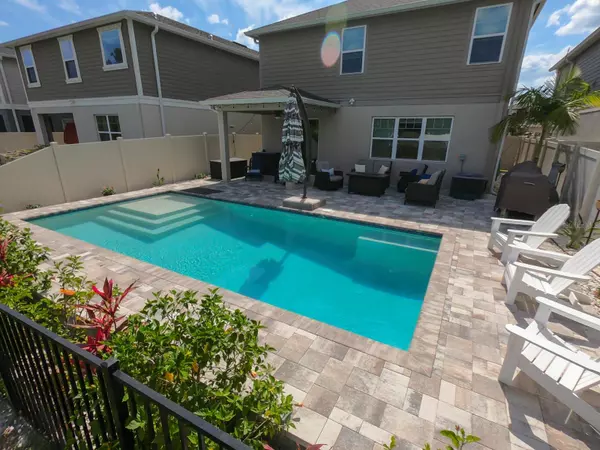For more information regarding the value of a property, please contact us for a free consultation.
8163 ARTISAN CIR Seminole, FL 33777
Want to know what your home might be worth? Contact us for a FREE valuation!

Our team is ready to help you sell your home for the highest possible price ASAP
Key Details
Sold Price $740,000
Property Type Single Family Home
Sub Type Single Family Residence
Listing Status Sold
Purchase Type For Sale
Square Footage 2,599 sqft
Price per Sqft $284
Subdivision Artisan Estates
MLS Listing ID U8246914
Sold Date 07/18/24
Bedrooms 5
Full Baths 3
HOA Fees $133/qua
HOA Y/N Yes
Originating Board Stellar MLS
Year Built 2020
Annual Tax Amount $6,476
Lot Size 4,791 Sqft
Acres 0.11
Lot Dimensions 40x115
Property Description
Welcome to this stunning energy star home located in the desirable Artisan Estates community waterfront with no rear neighbors. This 5 bedroom, 3 bath home features a full bed and bath downstairs, perfect for guests or multigenerational living. The gourmet kitchen boasts built-in double ovens, quartz countertops, and whirlpool appliances. Enjoy the luxury of a hybrid electric water heater, recessed LED lighting throughout the home, dual pane windows, and hurricane shutters for added peace of mind. Step outside to your own private oasis with a Pebble Tec saltwater pool complete with LED lighting. Other highlights include a paver driveway, full flake epoxy garage floor, huge master bedroom with walk-in closet, master bath with frameless shower and garden tub, two additional bedrooms with walk-in closets, a loft area, and double vanities in the upstairs bathrooms. Located close to Seminole schools, this home offers the perfect blend of luxury and convenience. Don't miss out on this incredible opportunity to make this your dream home! **NO FLOOD INSURANCE REQUIRED**
Location
State FL
County Pinellas
Community Artisan Estates
Interior
Interior Features Cathedral Ceiling(s), Ceiling Fans(s), High Ceilings, Kitchen/Family Room Combo, Smart Home, Solid Wood Cabinets, Stone Counters, Thermostat, Walk-In Closet(s)
Heating Central
Cooling Central Air
Flooring Carpet, Ceramic Tile, Wood
Fireplace false
Appliance Microwave, Range, Range Hood, Refrigerator
Laundry Inside, Laundry Room
Exterior
Exterior Feature Hurricane Shutters, Lighting
Garage Spaces 2.0
Pool In Ground, Lighting, Salt Water
Utilities Available Electricity Available, Public, Water Available
Waterfront Description Lake,Pond
View Y/N 1
Water Access 1
Water Access Desc Lake,Pond
View Pool, Water
Roof Type Shingle
Attached Garage true
Garage true
Private Pool Yes
Building
Story 2
Entry Level Two
Foundation Slab
Lot Size Range 0 to less than 1/4
Sewer Public Sewer
Water Public
Structure Type Stucco,Wood Frame
New Construction false
Schools
Elementary Schools Starkey Elementary-Pn
Middle Schools Osceola Middle-Pn
High Schools Dixie Hollins High-Pn
Others
Pets Allowed Yes
Senior Community No
Ownership Fee Simple
Monthly Total Fees $133
Acceptable Financing Cash, Conventional, VA Loan
Membership Fee Required Required
Listing Terms Cash, Conventional, VA Loan
Special Listing Condition None
Read Less

© 2024 My Florida Regional MLS DBA Stellar MLS. All Rights Reserved.
Bought with LPT REALTY
GET MORE INFORMATION




