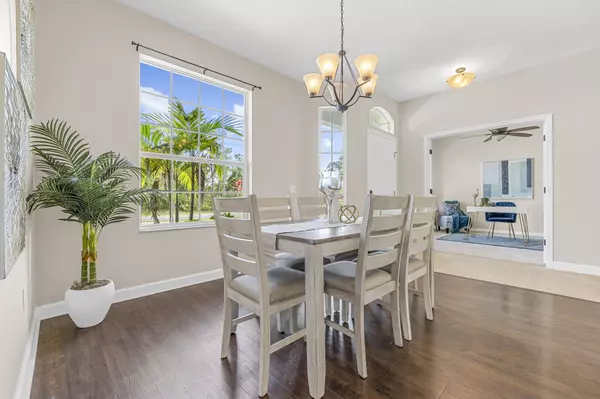For more information regarding the value of a property, please contact us for a free consultation.
2090 Cogan DR SE Palm Bay, FL 32909
Want to know what your home might be worth? Contact us for a FREE valuation!

Our team is ready to help you sell your home for the highest possible price ASAP
Key Details
Sold Price $420,000
Property Type Single Family Home
Sub Type Single Family Residence
Listing Status Sold
Purchase Type For Sale
Square Footage 2,015 sqft
Price per Sqft $208
Subdivision Port Malabar Unit 23
MLS Listing ID 1011601
Sold Date 07/18/24
Style Patio Home
Bedrooms 4
Full Baths 3
HOA Y/N No
Total Fin. Sqft 2015
Originating Board Space Coast MLS (Space Coast Association of REALTORS®)
Year Built 2006
Annual Tax Amount $2,922
Tax Year 2022
Lot Size 10,019 Sqft
Acres 0.23
Lot Dimensions 80 x 125
Property Description
HUGE PRICE REDUCTION !!! Come see this gorgeous 4 bedroom, 3 bath pool home, with a huge home office, split-floor plan, and open living space.
This home is turn-key ready, with a heated pool, house-wide generator, storm shutters, and a shed/pen out back for your animals or additional storage. Roof 5 years old, septic tank 4years old, AC 4 years old.
You will love the granite countertops and stainless-steel appliances in this bright and beautiful home. There are also handicap accessible features, such as a shower with seat and an extra railing for the pool.
Come see this gorgeous house, just waiting for a new family!
Location
State FL
County Brevard
Area 343 - Se Palm Bay
Direction From I95, take exit 173, proceed toward San Fillipo Drive. Turn left on San Fillip Drive. Proceed to Cogan Drive and take a left on Cogan Dr SE. The house is on the right.
Interior
Interior Features Breakfast Bar, Breakfast Nook, Butler Pantry, Ceiling Fan(s), Eat-in Kitchen, In-Law Floorplan, Open Floorplan, Pantry, Primary Bathroom -Tub with Separate Shower, Primary Downstairs, Split Bedrooms, Vaulted Ceiling(s), Walk-In Closet(s)
Heating Central, Electric
Cooling Central Air
Flooring Carpet, Laminate, Stone
Furnishings Unfurnished
Appliance Dishwasher, Disposal, Dryer, Electric Cooktop, Electric Oven, Electric Range, Electric Water Heater, Freezer, Ice Maker, Microwave, Refrigerator, Washer, Water Softener Owned
Exterior
Exterior Feature Storm Shutters
Parking Features Attached, Garage, Garage Door Opener
Garage Spaces 2.0
Pool Electric Heat, In Ground, Private, Screen Enclosure
Utilities Available Cable Available, Electricity Connected, Water Connected
View Pool
Roof Type Shingle
Present Use Residential
Street Surface Paved
Accessibility Accessible Electrical and Environmental Controls, Grip-Accessible Features, Standby Generator, Visitor Bathroom
Porch Covered, Patio, Screened
Road Frontage City Street
Garage Yes
Building
Lot Description Cleared
Faces North
Story 1
Sewer Septic Tank
Water Well
Architectural Style Patio Home
Level or Stories One
Additional Building Shed(s)
New Construction No
Schools
Elementary Schools Sunrise
High Schools Bayside
Others
Senior Community No
Security Features Fire Alarm,Smoke Detector(s)
Acceptable Financing Cash, Conventional, FHA, VA Loan
Listing Terms Cash, Conventional, FHA, VA Loan
Special Listing Condition Owner Licensed RE
Read Less

Bought with Non-MLS or Out of Area
GET MORE INFORMATION




