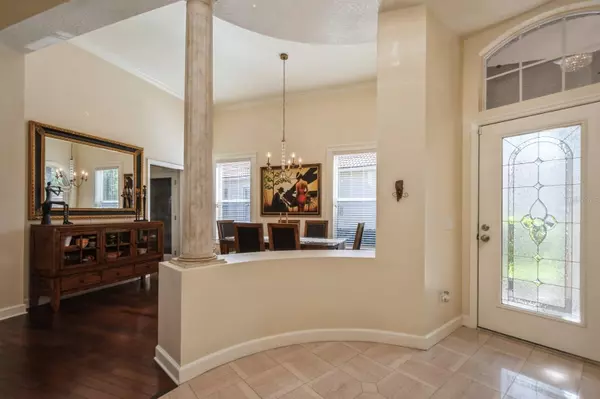For more information regarding the value of a property, please contact us for a free consultation.
9773 SAGO POINT DR Seminole, FL 33777
Want to know what your home might be worth? Contact us for a FREE valuation!

Our team is ready to help you sell your home for the highest possible price ASAP
Key Details
Sold Price $860,000
Property Type Single Family Home
Sub Type Single Family Residence
Listing Status Sold
Purchase Type For Sale
Square Footage 2,084 sqft
Price per Sqft $412
Subdivision Bayou Club Estates Tr 5 Ph 1
MLS Listing ID U8239959
Sold Date 07/17/24
Bedrooms 3
Full Baths 2
Construction Status Financing,Inspections
HOA Fees $325/mo
HOA Y/N Yes
Originating Board Stellar MLS
Year Built 1995
Annual Tax Amount $9,837
Lot Size 8,712 Sqft
Acres 0.2
Lot Dimensions 67x143
Property Description
We are delighted to present an exceptional 3-bedroom, 2-bathroom home located within the securely gated Bayou Club community. Positioned directly on the 8th tee box of the prestigious Tom Fazio Signature 18-hole championship golf course, this property is perfectly tailored for the golf lifestyle. This residence boasts a screened-in pool area—ideal for relaxation and soaking up the Florida sunshine. It comes equipped with multiple upgrades ensuring both convenience and immediate availability: a new roof in 2024, Water softener, a recently replaced air conditioning system from 2017, along with modernized pool filtration and heating systems. The kitchen has been updated with newly installed oven/stove and dishwasher appliances that simplify culinary activities. The property also features refined architectural details including comprehensive gutter systems, crown molding throughout the house, stylishly decorative boxed windows complemented by moldings, Brazilian Cherry hardwood floors which add elegance to both living areas and two bedrooms. The primary bedroom showcases robust porcelain tiles while approximately eighteen months ago, the exterior was professionally painted enhancing its visual appeal considerably. This opportunity presents an inviting chance to possess a luxurious dwelling within Bayou Club. We encourage you to arrange your private viewing today.
Location
State FL
County Pinellas
Community Bayou Club Estates Tr 5 Ph 1
Zoning RPD-5
Interior
Interior Features Cathedral Ceiling(s), Ceiling Fans(s), Crown Molding, Eat-in Kitchen, High Ceilings, Split Bedroom, Stone Counters, Vaulted Ceiling(s), Walk-In Closet(s)
Heating Central
Cooling Central Air
Flooring Tile, Wood
Furnishings Unfurnished
Fireplace true
Appliance Dishwasher, Disposal, Dryer, Microwave, Range, Refrigerator, Washer, Water Filtration System
Laundry Inside, Laundry Room
Exterior
Exterior Feature Rain Gutters, Sliding Doors
Garage Spaces 2.0
Pool In Ground
Community Features Gated Community - Guard, Golf Carts OK, Golf, Pool, Tennis Courts
Utilities Available Electricity Connected, Natural Gas Connected, Sewer Connected, Street Lights, Underground Utilities, Water Connected
Amenities Available Gated, Golf Course, Maintenance, Security
View Golf Course
Roof Type Tile
Porch Covered, Rear Porch, Screened
Attached Garage true
Garage true
Private Pool Yes
Building
Lot Description Landscaped, On Golf Course, Sidewalk, Paved
Story 1
Entry Level One
Foundation Slab
Lot Size Range 0 to less than 1/4
Sewer Public Sewer
Water Public
Architectural Style Ranch
Structure Type Block,Stucco
New Construction false
Construction Status Financing,Inspections
Others
Pets Allowed Yes
HOA Fee Include Guard - 24 Hour,Security
Senior Community No
Ownership Fee Simple
Monthly Total Fees $533
Acceptable Financing Cash, Conventional
Membership Fee Required Required
Listing Terms Cash, Conventional
Num of Pet 2
Special Listing Condition None
Read Less

© 2024 My Florida Regional MLS DBA Stellar MLS. All Rights Reserved.
Bought with FUTURE HOME REALTY INC
GET MORE INFORMATION




