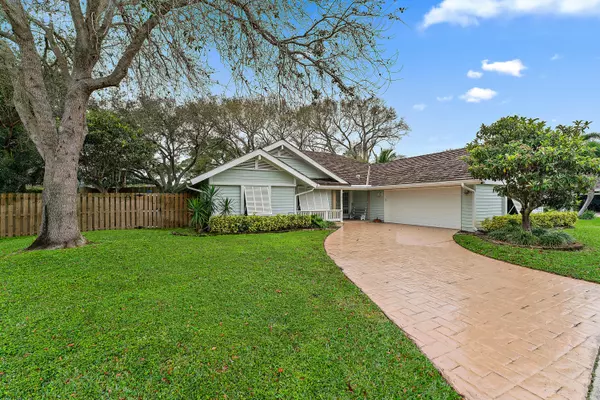Bought with Berkshire Hathaway Florida Realty
For more information regarding the value of a property, please contact us for a free consultation.
10360 SE Jupiter Narrows DR Hobe Sound, FL 33455
Want to know what your home might be worth? Contact us for a FREE valuation!

Our team is ready to help you sell your home for the highest possible price ASAP
Key Details
Sold Price $635,000
Property Type Single Family Home
Sub Type Single Family Detached
Listing Status Sold
Purchase Type For Sale
Square Footage 1,908 sqft
Price per Sqft $332
Subdivision Jupiter Narrows
MLS Listing ID RX-10972254
Sold Date 07/17/24
Bedrooms 3
Full Baths 2
Construction Status Resale
HOA Fees $125/mo
HOA Y/N Yes
Year Built 1988
Annual Tax Amount $3,342
Tax Year 2023
Lot Size 10,194 Sqft
Property Description
LOWEST PRICED in sought after Jupiter Narrows! This lovely 3 bed/2 bath, plus office residence presents an incredible opportunity for renovation and personalization. Split bedroom floor plan, featuring a spacious layout and abundant natural light. The main living area offers a large space to unwind or entertain guests. Screened porch, landscaped fenced yard with mature trees. Outdoor oasis for relaxing/grilling. 2023 Garage door. 2023 A/C Unit. Accordion hurricane shutters. Beautiful tree-lined canopy entrance, 2 lakes and ocean breeze. Conveniently located minutes from downtown, walk/bike to shops and restaurants, or dog friendly beach. Public boat-ramp nearby. Don't miss this fantastic opportunity to be part of an amazing neighborhood with a low HOA. Schedule a showing today!
Location
State FL
County Martin
Area 14 - Hobe Sound/Stuart - South Of Cove Rd
Zoning Res
Rooms
Other Rooms Den/Office, Laundry-Inside
Master Bath Dual Sinks
Interior
Interior Features Split Bedroom
Heating Central
Cooling Central
Flooring Carpet, Tile, Vinyl Floor
Furnishings Unfurnished
Exterior
Exterior Feature Auto Sprinkler, Room for Pool, Screened Patio, Well Sprinkler
Parking Features 2+ Spaces, Garage - Attached
Garage Spaces 2.0
Community Features Sold As-Is
Utilities Available Cable, Electric, Public Sewer, Public Water
Amenities Available None
Waterfront Description None
Roof Type Wood Shake
Present Use Sold As-Is
Exposure East
Private Pool No
Building
Lot Description < 1/4 Acre
Story 1.00
Foundation Frame, Woodside
Construction Status Resale
Schools
Middle Schools Murray Middle School
High Schools South Fork High School
Others
Pets Allowed Yes
Senior Community No Hopa
Restrictions Commercial Vehicles Prohibited
Acceptable Financing Cash, Conventional, FHA, VA
Membership Fee Required No
Listing Terms Cash, Conventional, FHA, VA
Financing Cash,Conventional,FHA,VA
Read Less
GET MORE INFORMATION




