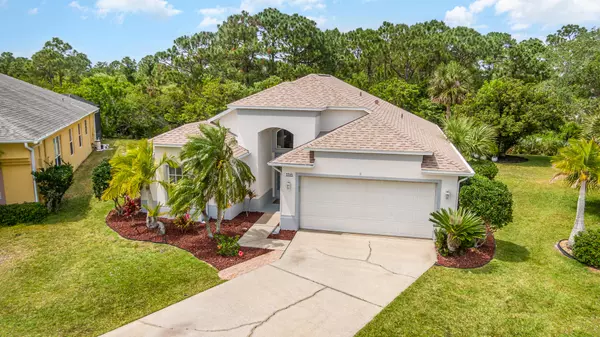For more information regarding the value of a property, please contact us for a free consultation.
5316 Turnstone CT Rockledge, FL 32955
Want to know what your home might be worth? Contact us for a FREE valuation!

Our team is ready to help you sell your home for the highest possible price ASAP
Key Details
Sold Price $427,000
Property Type Single Family Home
Sub Type Single Family Residence
Listing Status Sold
Purchase Type For Sale
Square Footage 1,684 sqft
Price per Sqft $253
Subdivision A Partial Replat Of Viera N Pud Parcel G-1 Pha
MLS Listing ID 1011814
Sold Date 07/09/24
Style Ranch,Traditional
Bedrooms 3
Full Baths 2
HOA Fees $16
HOA Y/N Yes
Total Fin. Sqft 1684
Originating Board Space Coast MLS (Space Coast Association of REALTORS®)
Year Built 1996
Annual Tax Amount $4,649
Tax Year 2023
Lot Size 8,712 Sqft
Acres 0.2
Property Description
Welcome to Osprey in East Viera! This home is tucked away in a quiet cul-de-sac with preserve few. Observe your own private wildlife experience from the screened back patio! Nature is your neighbor, a front-row seat to the captivating birds, squirrels and an occasional deer. Sunlight flooding through every corner of its open floor plan. Exterior freshly painted and updated landscaping. Primary bedroom is a cozy retreat, walk-in closet, walk-in shower, double sinks, and garden tub. More goodness with a whole-house water filter system, new carpet in the primary and 2nd bedrooms and new super quiet garage door opener. At the core lies the kitchen, a vibrant hub where newer appliances stand ready to bring your culinary creations to life! The serene color palate will invite you to come in and relax. Community perks- a refreshing community pool for those sunny days. Don't just dream about it—live it! roof from 2019, AC unit from 2017, water heater 2022
Location
State FL
County Brevard
Area 216 - Viera/Suntree N Of Wickham
Direction from Murrell just North of Viera Blvd. Right on Irongate Dr.- right on Sun Gazer- Left on Turnstone
Interior
Interior Features Breakfast Bar, Ceiling Fan(s), Open Floorplan, Primary Bathroom -Tub with Separate Shower, Split Bedrooms, Walk-In Closet(s)
Heating Central, Electric
Cooling Central Air, Electric
Flooring Carpet, Tile
Furnishings Unfurnished
Appliance Dishwasher, Disposal, Dryer, Electric Cooktop, Electric Oven, Electric Range, Electric Water Heater, Microwave, Refrigerator, Washer, Other
Laundry Electric Dryer Hookup, In Unit
Exterior
Exterior Feature Storm Shutters
Parking Features Attached, Garage
Garage Spaces 2.0
Pool Community
Utilities Available Cable Connected, Electricity Connected, Sewer Connected, Water Connected
Amenities Available Clubhouse, Jogging Path, Maintenance Grounds, Management - Off Site
View Trees/Woods
Roof Type Tile
Present Use Residential
Street Surface Concrete
Porch Covered, Screened
Garage Yes
Building
Lot Description Cul-De-Sac, Sprinklers In Front, Sprinklers In Rear
Faces South
Story 1
Sewer Public Sewer
Water Public
Architectural Style Ranch, Traditional
Level or Stories One
New Construction No
Schools
Elementary Schools Williams
High Schools Viera
Others
Pets Allowed Yes
HOA Name ADVANCED PROPERTY MANAGEMENT
Senior Community No
Tax ID 25-36-34-25-0000a.0-0015.00
Security Features Smoke Detector(s)
Acceptable Financing Cash, Conventional, FHA
Listing Terms Cash, Conventional, FHA
Special Listing Condition Homestead, Standard
Read Less

Bought with Coldwell Banker Paradise
GET MORE INFORMATION




