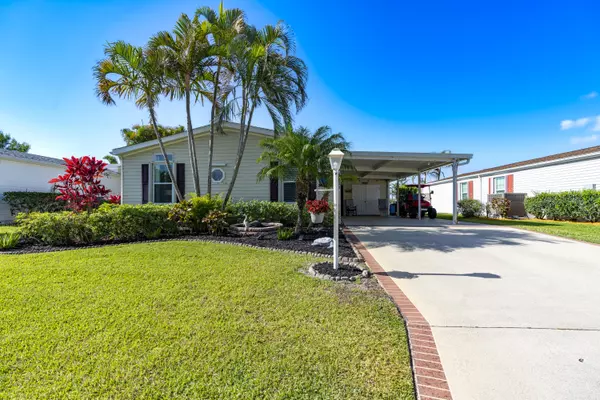Bought with LPT Realty LLC
For more information regarding the value of a property, please contact us for a free consultation.
3237 Perigrine Falcon DR Port Saint Lucie, FL 34952
Want to know what your home might be worth? Contact us for a FREE valuation!

Our team is ready to help you sell your home for the highest possible price ASAP
Key Details
Sold Price $190,000
Property Type Single Family Home
Sub Type Single Family Detached
Listing Status Sold
Purchase Type For Sale
Square Footage 1,502 sqft
Price per Sqft $126
Subdivision Fairways At Savanna Club Replat No 1
MLS Listing ID RX-10983614
Sold Date 07/03/24
Style Ranch
Bedrooms 2
Full Baths 2
Construction Status Resale
HOA Fees $282/mo
HOA Y/N Yes
Year Built 2005
Annual Tax Amount $2,375
Tax Year 2023
Lot Size 6,000 Sqft
Property Description
Discover comfortable living in this ''Coral Reef'' model home nestled within the esteemed Savanna Club community. This delightful 2-bedroom, 2-bathroom features a convenient 1-car carport, storage shed and a host of desirable amenities. Step outside to your covered & screened patio to a beautiful view of your pond, complete with shutters. Inside, revel in the bright & airy ambiance accentuated by vaulted ceilings & skylights. The split bedroom layout ensures privacy, w/ the master suite boasting a walk-in closet, separate shower, & dual vanity. A den/office provides versatile space, while the living room & dining area are perfect for entertaining. Recent updates include new interior paint, laminate floors, & an updated kitchen featuring a tiled backsplash & sleek dark stainless appliances.
Location
State FL
County St. Lucie
Area 7190
Zoning Planne
Rooms
Other Rooms Den/Office, Laundry-Inside
Master Bath Dual Sinks, Separate Shower
Interior
Interior Features Ctdrl/Vault Ceilings, Pantry, Sky Light(s), Split Bedroom, Walk-in Closet
Heating Central, Electric
Cooling Ceiling Fan, Central, Electric
Flooring Laminate, Tile
Furnishings Unfurnished
Exterior
Exterior Feature Auto Sprinkler, Covered Patio, Open Patio, Screened Patio, Shed, Shutters
Parking Features Carport - Attached
Utilities Available Public Sewer, Public Water
Amenities Available Basketball, Bike - Jog, Billiards, Bocce Ball, Cafe/Restaurant, Clubhouse, Fitness Center, Game Room, Golf Course, Internet Included, Library, Manager on Site, Pickleball, Pool, Shuffleboard, Spa-Hot Tub, Tennis
Waterfront Description Pond
View Pond
Roof Type Comp Shingle
Exposure West
Private Pool No
Building
Lot Description < 1/4 Acre
Story 1.00
Foundation Frame, Manufactured
Construction Status Resale
Others
Pets Allowed Restricted
HOA Fee Include Cable,Common Areas,Manager,Pool Service,Recrtnal Facility,Security,Sewer,Trash Removal
Senior Community Verified
Restrictions Buyer Approval,Commercial Vehicles Prohibited,Lease OK w/Restrict,Tenant Approval
Security Features Security Patrol
Acceptable Financing Cash, Conventional
Membership Fee Required No
Listing Terms Cash, Conventional
Financing Cash,Conventional
Pets Allowed Number Limit, Size Limit
Read Less
GET MORE INFORMATION




