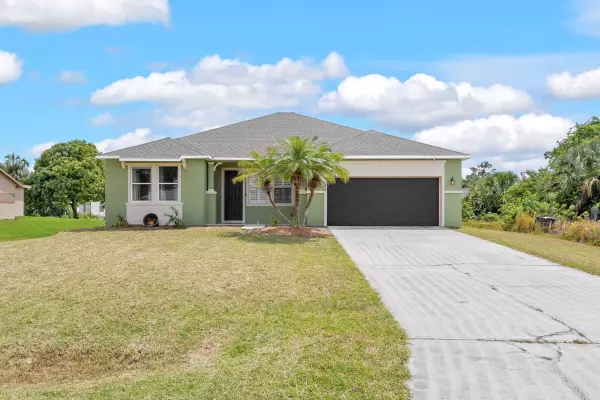For more information regarding the value of a property, please contact us for a free consultation.
1453 Santa Anna ST SE Palm Bay, FL 32909
Want to know what your home might be worth? Contact us for a FREE valuation!

Our team is ready to help you sell your home for the highest possible price ASAP
Key Details
Sold Price $359,900
Property Type Single Family Home
Sub Type Single Family Residence
Listing Status Sold
Purchase Type For Sale
Square Footage 1,994 sqft
Price per Sqft $180
Subdivision Port Malabar Unit 23
MLS Listing ID 1009736
Sold Date 07/02/24
Style Ranch
Bedrooms 3
Full Baths 2
HOA Y/N No
Total Fin. Sqft 1994
Originating Board Space Coast MLS (Space Coast Association of REALTORS®)
Year Built 2006
Lot Size 10,018 Sqft
Acres 0.23
Property Description
Better than new home with upgrades and finishes that would cost well over $400k in a new house! New roof just installed and a custom paint job on the exterior and interior! A dream kitchen with 42 inch designer soft close cabinets, Quartz countertops, Farm sink, built in microwave, and beverage fridge, The kitchen overlooks the large great room featuring an electric fireplace for those cold winter evenings! The supersized owner's suite with tray ceiling leads to the gorgeous main bathroom featuring raised double sinks, soaking tub, walk in shower with a Delta 3 stage shower system w/ rain mount, custom mirror and large walk-in closet. The laundry room is an awesome place to get the job done with loads of custom soft close cabinets, deep laundry sink, quartz counters, washer and dryer. The updated guest bath also includes custom soft close cabinets, quartz tops, vessel sink and large shower. There is beautiful oak plank tile thru out the whole house! Plantation shutters and much more!
Location
State FL
County Brevard
Area 343 - Se Palm Bay
Direction South on Babcock St, right to travel west on Cogan Dr, take left on Wessel Ave Se, make right turn onto Santa Anna St SE.
Rooms
Primary Bedroom Level Main
Living Room Main
Dining Room Main
Kitchen Main
Interior
Interior Features Ceiling Fan(s), Kitchen Island, Open Floorplan, Primary Bathroom -Tub with Separate Shower, Split Bedrooms, Walk-In Closet(s)
Heating Central, Electric
Cooling Central Air, Electric
Flooring Tile
Fireplaces Number 1
Fireplaces Type Electric
Furnishings Unfurnished
Fireplace Yes
Appliance Dishwasher, Disposal, Dryer, Electric Range, Electric Water Heater, Microwave, Refrigerator, Washer, Water Softener Owned
Laundry Electric Dryer Hookup, In Unit, Sink, Washer Hookup
Exterior
Exterior Feature ExteriorFeatures
Parking Features Attached, Garage, Garage Door Opener
Garage Spaces 2.0
Fence Back Yard, Chain Link, Fenced
Pool None
Utilities Available Cable Available, Electricity Connected
Present Use Residential,Single Family
Garage Yes
Building
Lot Description Other
Faces West
Story 1
Sewer Aerobic Septic
Water Well
Architectural Style Ranch
Level or Stories One
New Construction No
Schools
Elementary Schools Sunrise
High Schools Bayside
Others
Senior Community No
Acceptable Financing Cash, Conventional, FHA, VA Loan
Listing Terms Cash, Conventional, FHA, VA Loan
Special Listing Condition Standard
Read Less

Bought with Non-MLS or Out of Area
GET MORE INFORMATION




