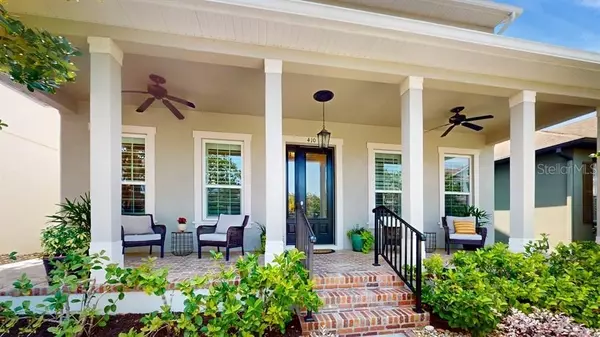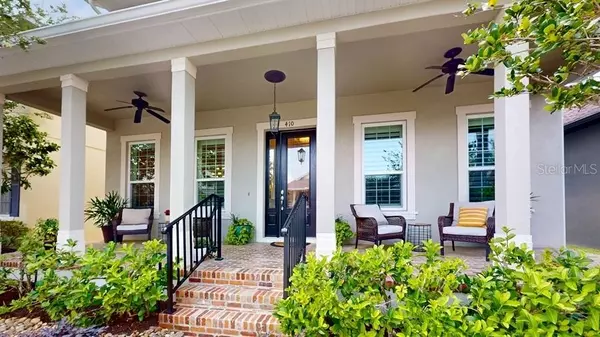For more information regarding the value of a property, please contact us for a free consultation.
410 PARK LAKE DR Winter Springs, FL 32708
Want to know what your home might be worth? Contact us for a FREE valuation!

Our team is ready to help you sell your home for the highest possible price ASAP
Key Details
Sold Price $785,000
Property Type Single Family Home
Sub Type Single Family Residence
Listing Status Sold
Purchase Type For Sale
Square Footage 3,639 sqft
Price per Sqft $215
Subdivision Avery Park
MLS Listing ID O6194581
Sold Date 06/28/24
Bedrooms 5
Full Baths 4
Half Baths 1
Construction Status Completed
HOA Fees $150/qua
HOA Y/N Yes
Originating Board Stellar MLS
Year Built 2003
Annual Tax Amount $6,613
Lot Size 5,662 Sqft
Acres 0.13
Lot Dimensions 44.50 x 130.89 x 44.50 x 131.4
Property Sub-Type Single Family Residence
Property Description
Presenting 410 Park Lake Drive, this Extensively renovated home built in 2003 takes you back to a time when home design and craftsmanship created a One-of-a-Kind Experience. Brick steps lead you to the Charming Front Porch where your extraordinary new life begins. Step into traditional artistry exemplified in the Tightly Grained Hardwood Floors, Arched Entryways, Extensive Millwork, Custom Stairwell, Plantation Shutters, Designer Lighting, Colors, Mirrors Cabinetry and more.
This Arlington Floor Plan has been re-designed and includes 5 Bedrooms or 4 Bedrooms Plus an Office and 4.5 bathrooms. Formal Living Room, Formal Dining Room, Breakfast Room and Sitting Room adjacent to the Gourmet Kitchen, Family Room, Expansive Owner Suite Downstairs and Spacious Laundry Room with additional storage. Level Two Features Bedroom Three with En Suite Bathroom, Bedroom Four with En Suite Bathroom and an Additional Owner Suite with Private Bar and En Suite Bathroom. The newly designed Bonus Room allows for additional Entertaining Area, Brain Center and Gathering Space. Modernized with a whole house Renovation this home is Ineffable Beauty.
A Screened Outdoor Living Space designed for entertaining with Travertine Flooring, Ceiling Fan and Vinyl Privacy Fence.
Mechanical Improvements Include but are not limited to: Roof 2019, Gutters 2019, HVAC Systems 2021, Hot Water Heater 2021, Screen Enclosure 2005, 2021 New Pella Windows in the Front of the Home and South Side of Upstairs Bonus Room, 2024 Epoxy Garage Flooring. Avery Park is a premier gated community located in the heart of Winter Springs. Tree-Lined Streets, Neighborly Residents and the Coveted Seminole County School District provide families with an optimal environment to grow and thrive. Avery Park Amenities include Pool & Cabana, Playground, Sports Court, Gazebo overlooking a Fishing Pond with Fountain. Call a Team Member today for a Private Preview of this Treasured Classic.
Location
State FL
County Seminole
Community Avery Park
Zoning PUD
Rooms
Other Rooms Attic, Bonus Room, Breakfast Room Separate, Family Room, Formal Dining Room Separate, Formal Living Room Separate, Inside Utility, Loft
Interior
Interior Features Ceiling Fans(s), Coffered Ceiling(s), Crown Molding, High Ceilings, Primary Bedroom Main Floor, Solid Surface Counters, Solid Wood Cabinets, Stone Counters
Heating Central, Electric
Cooling Central Air
Flooring Ceramic Tile, Wood
Furnishings Unfurnished
Fireplace false
Appliance Dishwasher, Disposal, Dryer, Electric Water Heater, Microwave, Range, Range Hood, Refrigerator, Washer, Wine Refrigerator
Laundry Inside, Laundry Room
Exterior
Exterior Feature Courtyard, French Doors, Irrigation System, Sidewalk
Parking Features Alley Access, Driveway, Garage Door Opener, Garage Faces Rear, Oversized
Garage Spaces 3.0
Fence Vinyl
Community Features Association Recreation - Owned, Deed Restrictions, Gated Community - No Guard, Golf Carts OK, Park, Playground, Pool, Sidewalks
Utilities Available BB/HS Internet Available, Cable Available, Cable Connected, Electricity Available, Electricity Connected, Public, Sewer Available, Sewer Connected, Sprinkler Meter, Street Lights, Underground Utilities, Water Available, Water Connected
Amenities Available Basketball Court, Fence Restrictions, Gated, Park, Playground, Pool
Water Access 1
Water Access Desc Pond
Roof Type Shingle
Porch Covered, Front Porch, Porch, Rear Porch, Screened
Attached Garage false
Garage true
Private Pool No
Building
Lot Description Greenbelt, Sidewalk, Paved
Entry Level Two
Foundation Slab
Lot Size Range 0 to less than 1/4
Builder Name MORRISON HOMES
Sewer Public Sewer
Water Public
Architectural Style Traditional
Structure Type Block,Stucco,Wood Frame
New Construction false
Construction Status Completed
Schools
Elementary Schools Keeth Elementary
Middle Schools Indian Trails Middle
High Schools Winter Springs High
Others
Pets Allowed Yes
HOA Fee Include Pool,Escrow Reserves Fund,Management,Private Road
Senior Community No
Pet Size Extra Large (101+ Lbs.)
Ownership Fee Simple
Monthly Total Fees $150
Acceptable Financing Cash, Conventional, FHA, VA Loan
Membership Fee Required Required
Listing Terms Cash, Conventional, FHA, VA Loan
Special Listing Condition None
Read Less

© 2025 My Florida Regional MLS DBA Stellar MLS. All Rights Reserved.
Bought with ALLAGE REALTY GROUP LLC



