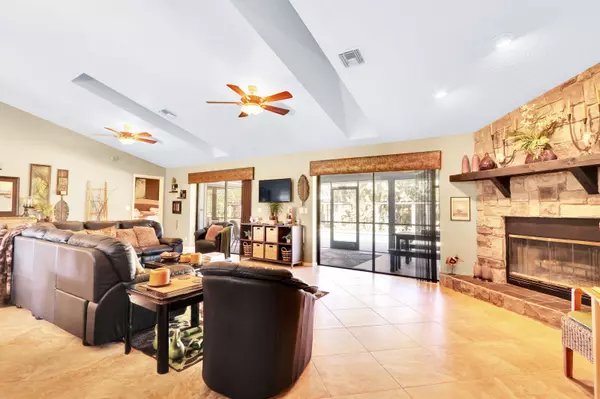Bought with The Keyes Company - Hobe Sound
For more information regarding the value of a property, please contact us for a free consultation.
18865 N 129th TER Jupiter, FL 33478
Want to know what your home might be worth? Contact us for a FREE valuation!

Our team is ready to help you sell your home for the highest possible price ASAP
Key Details
Sold Price $840,000
Property Type Single Family Home
Sub Type Single Family Detached
Listing Status Sold
Purchase Type For Sale
Square Footage 2,000 sqft
Price per Sqft $420
Subdivision Jupiter Farms
MLS Listing ID RX-10982914
Sold Date 06/28/24
Bedrooms 4
Full Baths 2
Construction Status Resale
HOA Y/N No
Year Built 1988
Annual Tax Amount $3,947
Tax Year 2023
Lot Size 1.150 Acres
Property Description
This meticulously maintained, Pool home with 4 Bedroom/2 Bath/2 Car Garage in Jupiter Farms offers the ultimate in resort-style living. Located in the private and highly sought-after Jupiter Farms neighborhood north of Indiantown Road. High vaulted ceilings, fireplace, island kitchen, and an open split floor plan create a bright and airy atmosphere that feels incredibly spacious and comfortable. Porcelain tile floors flow throughout the living areas and extend to the screened porch. This home blends together indoor and outdoor living, perfect for hosting gatherings. Enjoy this tropical oasis in your own backyard with a private 30'x15' pool, tiki bar and outdoor kitchen. PLUS the massive 50'x30', 1500 sq ft high ceiling detached garage/workshop is ideal for car enthusiasts, hobbyists
Location
State FL
County Palm Beach
Area 5040
Zoning AR
Rooms
Other Rooms Great, Util-Garage, Laundry-Garage, Workshop, Den/Office
Master Bath Separate Shower, Separate Tub
Interior
Interior Features Split Bedroom, Kitchen Island, Walk-in Closet, Foyer, Pantry, Fireplace(s)
Heating Central
Cooling Paddle Fans, Central
Flooring Carpet, Tile
Furnishings Furniture Negotiable,Turnkey
Exterior
Exterior Feature Fence, Screen Porch, Shutters, Extra Building
Parking Features Garage - Attached, Covered, Driveway, 2+ Spaces, Garage - Building, Garage - Detached
Garage Spaces 8.0
Pool Inground, Equipment Included
Community Features Sold As-Is
Utilities Available Electric, Septic, Cable, Well Water
Amenities Available Horse Trails, Horses Permitted
Waterfront Description Canal Width 1 - 80
View Canal, Pool
Roof Type Comp Shingle
Present Use Sold As-Is
Exposure East
Private Pool Yes
Building
Lot Description 1 to < 2 Acres, Dirt Road, Public Road
Story 1.00
Foundation Woodside
Construction Status Resale
Schools
Elementary Schools Jupiter Farms Elementary School
Middle Schools Watson B. Duncan Middle School
High Schools Jupiter High School
Others
Pets Allowed Yes
Senior Community No Hopa
Restrictions None
Security Features Burglar Alarm,Security Sys-Owned
Acceptable Financing Cash, Conventional
Membership Fee Required No
Listing Terms Cash, Conventional
Financing Cash,Conventional
Read Less
GET MORE INFORMATION




