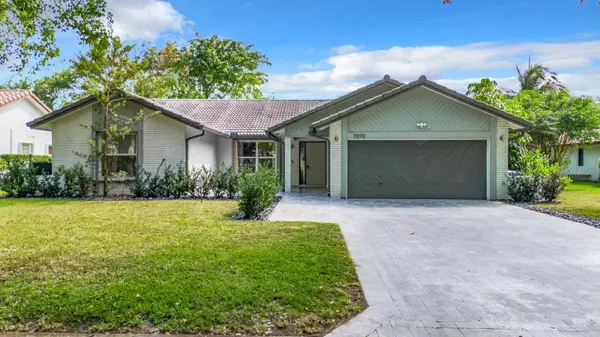For more information regarding the value of a property, please contact us for a free consultation.
11370 NW 1st PL Coral Springs, FL 33067
Want to know what your home might be worth? Contact us for a FREE valuation!

Our team is ready to help you sell your home for the highest possible price ASAP
Key Details
Sold Price $785,000
Property Type Single Family Home
Sub Type Single Family Residence
Listing Status Sold
Purchase Type For Sale
Square Footage 2,086 sqft
Price per Sqft $376
MLS Listing ID 1011719
Sold Date 06/27/24
Bedrooms 4
Full Baths 2
HOA Y/N No
Total Fin. Sqft 2086
Originating Board Space Coast MLS (Space Coast Association of REALTORS®)
Year Built 1985
Annual Tax Amount $13,874
Tax Year 2023
Lot Size 0.279 Acres
Acres 0.28
Property Description
Nestled in the sought-after Cypress Glen area of Coral Springs, this home offers the ultimate in comfort and style. Situated on an oversized lot with no HOA fees, this property features 4 bedrooms, 2 bathrooms (including a cabana bathroom), a formal dining room, a living room, a family room, a spacious kitchen with an island, white wood cabinets, and quartz countertops. The home boasts modern amenities such as a new smart refrigerator, smart washer and dryer, air conditioning, and electrical panel. Outside, discover a brick-paved driveway, a fenced yard, lush landscaping, a well-maintained sprinkler system, a pool with a spacious paved deck, and a putting green complete with turf and custom lighting. With over $80,000 worth of upgrades, it is truly a gem waiting to be cherished.
Location
State FL
County Broward
Area 908 - Broward
Direction From I-95 S: Take Exit 87B. Take Florida's Turnpike S. Take Exit 71. Take S Sawgrass Expwy. Take Exit 8. Turn left on W Atlantic Blvd. Turn right on Riverside Dr. Turn left on NW 114th Way. Turn right on NW 1st Pl. The property is on your right.
Rooms
Primary Bedroom Level Main
Living Room Main
Dining Room Main
Kitchen Main
Family Room Main
Interior
Interior Features Ceiling Fan(s), Eat-in Kitchen, His and Hers Closets, Kitchen Island, Open Floorplan, Pantry, Primary Bathroom - Shower No Tub, Smart Thermostat, Walk-In Closet(s)
Heating Central
Cooling Central Air
Flooring Tile, Wood
Furnishings Unfurnished
Appliance Dishwasher, Disposal, Dryer, Electric Oven, Electric Range, Electric Water Heater, Microwave, Refrigerator, Washer
Exterior
Exterior Feature ExteriorFeatures
Parking Features Attached, Garage, Garage Door Opener
Garage Spaces 2.0
Pool In Ground, Private, Salt Water
Utilities Available Cable Connected, Electricity Connected, Sewer Connected, Water Connected
View Pool
Roof Type Concrete,Tile
Present Use Single Family
Porch Covered, Patio
Garage Yes
Building
Lot Description Sprinklers In Front, Sprinklers In Rear
Faces North
Story 1
Sewer Public Sewer
Water Public
Level or Stories One
New Construction No
Others
Pets Allowed Yes
Senior Community No
Tax ID 4841-32-01-5770
Security Features Security System Owned,Smoke Detector(s)
Acceptable Financing Cash, Conventional, FHA, VA Loan
Listing Terms Cash, Conventional, FHA, VA Loan
Special Listing Condition Standard
Read Less

Bought with Non-MLS or Out of Area
GET MORE INFORMATION




