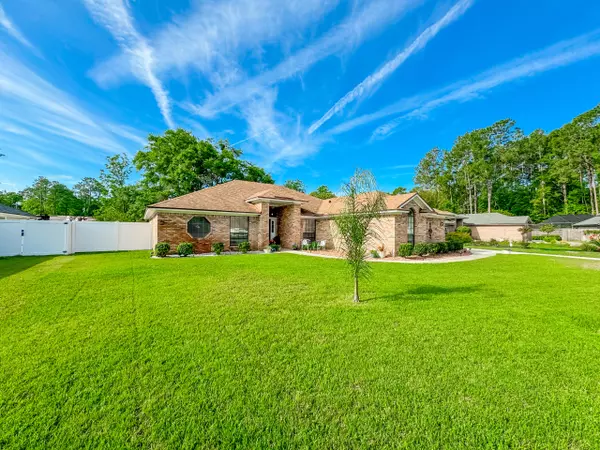For more information regarding the value of a property, please contact us for a free consultation.
5360 Blue Pacific DR W Jacksonville, FL 32257
Want to know what your home might be worth? Contact us for a FREE valuation!

Our team is ready to help you sell your home for the highest possible price ASAP
Key Details
Sold Price $468,000
Property Type Single Family Home
Sub Type Single Family Residence
Listing Status Sold
Purchase Type For Sale
Square Footage 2,060 sqft
Price per Sqft $227
Subdivision Eden Estates
MLS Listing ID 1010694
Sold Date 06/25/24
Bedrooms 4
Full Baths 2
HOA Fees $45/ann
HOA Y/N Yes
Total Fin. Sqft 2060
Originating Board Space Coast MLS (Space Coast Association of REALTORS®)
Year Built 1998
Annual Tax Amount $5,155
Tax Year 2023
Lot Size 0.278 Acres
Acres 0.28
Lot Dimensions 90.0 ft x 127.0 ft
Property Description
Immaculately maintained single story home located in the heart of Mandarin! This 4 bedroom, 2 bathroom brick home boasts an open concept floor plan layout and split bedroom plan. Spacious kitchen with plenty of cabinet space and breakfast bar seating opens to over-sized family room with brick fireplace and views of the private backyard with ample shade. Full master suite includes walk-in closet, bathroom, tile shower and garden tub. New roof in 2017, new AC (2022), all new flooring and paint, new upgraded interior trim package, new recessed lighting and ceiling fans (2021), and new water filtration system (2022). Inside laundry, large screened-in porch and low HOA in a small neighborhood. This beautiful home offers a relaxing oasis with a fenced in backyard, fire pit, orange and lemon trees, mature landscaping and plenty of privacy. If you're looking for a quiet neighborhood, close to everything but tucked away from the traffic, this is your home!
Location
State FL
County Duval
Area 999 - Out Of Area
Direction Take Hood Road to Blue Pacific Drive West. The house is the fifth house on the left.
Interior
Interior Features Ceiling Fan(s), Open Floorplan, Pantry, Walk-In Closet(s)
Heating Central
Cooling Central Air
Flooring Carpet, Vinyl
Fireplaces Number 1
Furnishings Unfurnished
Fireplace Yes
Laundry Electric Dryer Hookup, Washer Hookup
Exterior
Exterior Feature ExteriorFeatures
Parking Features Attached, Garage
Garage Spaces 2.0
Fence Wood
Pool None
Utilities Available Cable Available, Electricity Connected, Sewer Connected, Water Connected
Amenities Available Maintenance Grounds
View Trees/Woods
Roof Type Shingle
Present Use Residential,Single Family
Garage Yes
Building
Lot Description Cul-De-Sac, Sprinklers In Front, Sprinklers In Rear
Faces North
Story 1
Sewer Public Sewer
Water Public
Level or Stories One
New Construction No
Others
HOA Name Eden Place
Senior Community No
Tax ID 155618-0615
Acceptable Financing Cash, Conventional, FHA, VA Loan
Listing Terms Cash, Conventional, FHA, VA Loan
Special Listing Condition Standard
Read Less

Bought with Non-MLS or Out of Area
GET MORE INFORMATION




