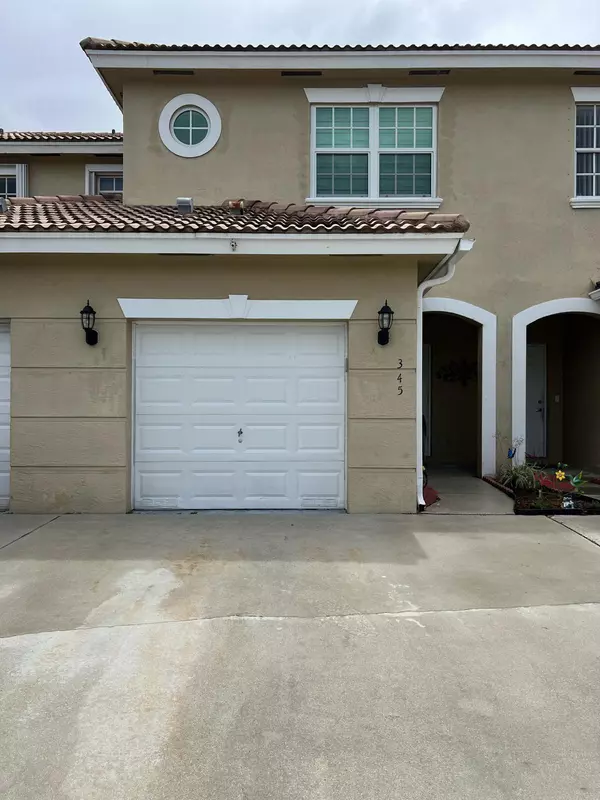For more information regarding the value of a property, please contact us for a free consultation.
345 SW 121st AVE Pembroke Pines, FL 33024
Want to know what your home might be worth? Contact us for a FREE valuation!

Our team is ready to help you sell your home for the highest possible price ASAP
Key Details
Sold Price $512,500
Property Type Townhouse
Sub Type Townhouse
Listing Status Sold
Purchase Type For Sale
Square Footage 1,428 sqft
Price per Sqft $358
Subdivision Pelican Point Condo
MLS Listing ID 1012913
Sold Date 06/06/24
Style Contemporary
Bedrooms 3
Full Baths 2
Half Baths 1
HOA Fees $260/mo
HOA Y/N Yes
Total Fin. Sqft 1428
Originating Board Space Coast MLS (Space Coast Association of REALTORS®)
Year Built 1998
Annual Tax Amount $4,688
Tax Year 2023
Lot Size 1,531 Sqft
Acres 0.04
Property Sub-Type Townhouse
Property Description
Introducing a stylish 1998 townhome in Pembroke Pines, FL, with upgrades throughout. This spacious residence offers 3 beds, 2.5 baths, and a versatile office/playroom, all adorned with dark laminated wood flooring, sleek walk-in showers, ceiling fans, and electric shades. The chef's kitchen boasts stainless steel appliances and a dual zone wine/beverage cooler. Conveniently located near shopping centers, this townhome combines luxury and practicality for modern living, promising a comfortable and elegant lifestyle.
Location
State FL
County Broward
Area 908 - Broward
Direction Drive from Florida's Tpke and Ronald Reagan Tpke to Miramar. Take exit 43 from Ronald Reagan Tpke Continue straight onto FL-84. Slight left onto the ramp to Miami S Toll Road. Merge onto Florida's Tp
Rooms
Primary Bedroom Level Second
Master Bedroom Second
Bedroom 3 Second
Kitchen First
Family Room First
Interior
Interior Features Kitchen Island, Open Floorplan, Walk-In Closet(s), Wine Cellar
Heating Central
Cooling Central Air
Furnishings Unfurnished
Appliance Dryer, Electric Range, Electric Water Heater, Microwave, Refrigerator, Washer, Wine Cooler
Exterior
Exterior Feature ExteriorFeatures
Parking Features Garage
Garage Spaces 1.0
Pool Community
Utilities Available Cable Connected, Electricity Connected, Sewer Connected, Water Connected
Amenities Available Cable TV, Clubhouse, Fitness Center, Gated, Maintenance Grounds, Maintenance Structure, Tennis Court(s)
Present Use Residential
Porch Rear Porch, Screened
Road Frontage Private Road
Garage Yes
Building
Lot Description Other
Faces West
Story 2
Sewer Public Sewer
Water Public
Architectural Style Contemporary
Level or Stories Two
New Construction No
Others
HOA Name Pelican Pointe
HOA Fee Include Cable TV,Internet,Maintenance Grounds,Maintenance Structure
Senior Community No
Tax ID 5140-13-17-0447
Acceptable Financing Cash, Conventional, FHA, VA Loan
Listing Terms Cash, Conventional, FHA, VA Loan
Special Listing Condition Homestead
Read Less

Bought with Non-MLS or Out of Area



