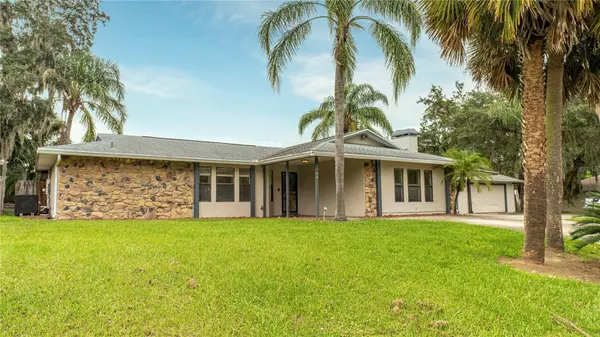For more information regarding the value of a property, please contact us for a free consultation.
2980 OBANNION ST Deltona, FL 32738
Want to know what your home might be worth? Contact us for a FREE valuation!

Our team is ready to help you sell your home for the highest possible price ASAP
Key Details
Sold Price $425,000
Property Type Single Family Home
Sub Type Single Family Residence
Listing Status Sold
Purchase Type For Sale
Square Footage 2,332 sqft
Price per Sqft $182
Subdivision Deltona Lakes Unit 44
MLS Listing ID O6201170
Sold Date 06/20/24
Bedrooms 4
Full Baths 2
Construction Status Financing
HOA Y/N No
Originating Board Stellar MLS
Year Built 1987
Annual Tax Amount $330
Lot Size 0.460 Acres
Acres 0.46
Lot Dimensions 160x125
Property Description
Desirable Deltona Pool Home. Nearly half an acre. Great backyard with a Deck! Four bedrooms open spacious split floorplan with the master on the opposite side from other bedrooms. Circular Driveway. Detached separate 2 Car Garage. Lots of windows, very light and bright bringing the outside inside. There is an additional Florida Room that is not included in the sq. footage. This is a true added bonus! The floor plan includes: A kitchen, dinette and living area with 4 bedrooms, 2 full baths, screened in patio and an additional room for an office and 2 fireplaces! There is a lot of living space and great storage. Backyard is partially fenced. Centrally located and convenient to parks, beaches, shopping and I4! A must see, call to set up a showing today!
Location
State FL
County Volusia
Community Deltona Lakes Unit 44
Zoning R-1
Interior
Interior Features Ceiling Fans(s), Primary Bedroom Main Floor, Walk-In Closet(s)
Heating Central
Cooling Central Air
Flooring Carpet, Tile
Fireplace true
Appliance Dishwasher, Electric Water Heater, Range, Refrigerator
Laundry Laundry Room
Exterior
Exterior Feature Sidewalk, Sliding Doors
Garage Spaces 2.0
Pool In Ground
Utilities Available Cable Available, Cable Connected
Roof Type Shingle
Attached Garage true
Garage true
Private Pool Yes
Building
Story 1
Entry Level One
Foundation Slab
Lot Size Range 1/4 to less than 1/2
Sewer Septic Tank
Water Public
Structure Type Block,Stucco
New Construction false
Construction Status Financing
Others
Senior Community No
Ownership Fee Simple
Acceptable Financing Cash, Conventional
Listing Terms Cash, Conventional
Special Listing Condition None
Read Less

© 2024 My Florida Regional MLS DBA Stellar MLS. All Rights Reserved.
Bought with TRIPLE S REALTY
GET MORE INFORMATION




