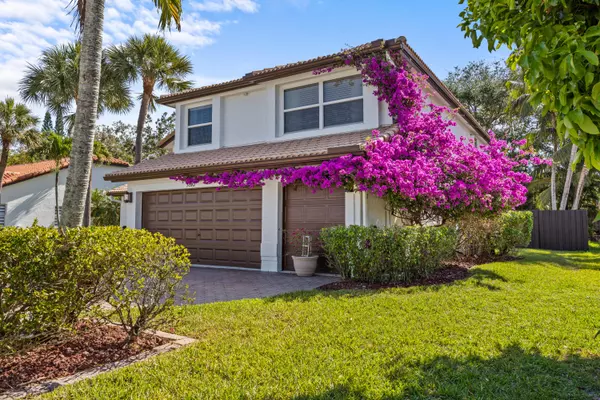Bought with Keller Williams Realty Boca Raton
For more information regarding the value of a property, please contact us for a free consultation.
7610 Briar Cliff CIR Lake Worth, FL 33467
Want to know what your home might be worth? Contact us for a FREE valuation!

Our team is ready to help you sell your home for the highest possible price ASAP
Key Details
Sold Price $748,748
Property Type Single Family Home
Sub Type Single Family Detached
Listing Status Sold
Purchase Type For Sale
Square Footage 2,743 sqft
Price per Sqft $272
Subdivision Lake Charleston 2
MLS Listing ID RX-10979868
Sold Date 06/14/24
Style Multi-Level,Traditional
Bedrooms 4
Full Baths 3
Construction Status Resale
HOA Fees $150/mo
HOA Y/N Yes
Year Built 1992
Annual Tax Amount $4,003
Tax Year 2023
Lot Size 0.271 Acres
Property Sub-Type Single Family Detached
Property Description
Welcome to your dream oasis in Lake Worth, FL! This 4 bed, 3 bath home boasts resort-style living with a sparkling pool, perfect for hot Florida days. Entertain guests in your own tiki hut, creating unforgettable memories. Located in a top-rated school district, this home offers both luxury and practicality. The open floor plan seamlessly connects the living room, dining area, and kitchen, creating a welcoming atmosphere for gatherings of any size.The gourmet kitchen is a chef's delight, featuring modern appliances, ample counter space, and custom cabinetry. Retreat to the luxurious master suite, complete with double closets and a spa-like en suite bathroom. Don't miss your chance to own this exceptional property in Lake Worth, Florida.
Location
State FL
County Palm Beach
Area 4590
Zoning RTS
Rooms
Other Rooms Den/Office, Family, Laundry-Inside
Master Bath Dual Sinks, Mstr Bdrm - Upstairs, Separate Shower, Separate Tub, Whirlpool Spa
Interior
Interior Features Built-in Shelves, Ctdrl/Vault Ceilings, Decorative Fireplace, Entry Lvl Lvng Area, Foyer, French Door, Kitchen Island, Pantry, Roman Tub, Walk-in Closet
Heating Central, Electric
Cooling Ceiling Fan, Central, Electric
Flooring Carpet, Laminate, Tile, Wood Floor
Furnishings Furniture Negotiable
Exterior
Exterior Feature Auto Sprinkler, Covered Patio, Custom Lighting, Extra Building, Fence, Open Patio, Open Porch, Zoned Sprinkler
Parking Features 2+ Spaces, Golf Cart
Garage Spaces 2.5
Pool Equipment Included, Inground
Community Features Sold As-Is
Utilities Available Cable, Electric, Public Sewer, Public Water, Water Available
Amenities Available Basketball, Park, Picnic Area, Playground, Sidewalks, Soccer Field, Street Lights, Tennis
Waterfront Description None
Roof Type Barrel
Present Use Sold As-Is
Exposure West
Private Pool Yes
Building
Lot Description 1/4 to 1/2 Acre, Paved Road, Sidewalks
Story 2.00
Foundation Block
Construction Status Resale
Schools
Elementary Schools Manatee Elementary School
Middle Schools Christa Mcauliffe Middle School
High Schools Park Vista Community High School
Others
Pets Allowed Yes
HOA Fee Include Cable,Common Areas,Management Fees,Recrtnal Facility
Senior Community No Hopa
Restrictions None
Security Features None
Acceptable Financing Cash, Conventional, FHA, VA
Horse Property No
Membership Fee Required No
Listing Terms Cash, Conventional, FHA, VA
Financing Cash,Conventional,FHA,VA
Read Less



