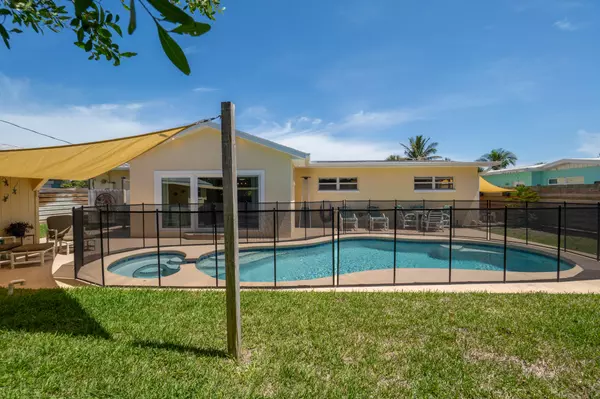For more information regarding the value of a property, please contact us for a free consultation.
230 Magnolia ST Satellite Beach, FL 32937
Want to know what your home might be worth? Contact us for a FREE valuation!

Our team is ready to help you sell your home for the highest possible price ASAP
Key Details
Sold Price $535,000
Property Type Single Family Home
Sub Type Single Family Residence
Listing Status Sold
Purchase Type For Sale
Square Footage 1,380 sqft
Price per Sqft $387
Subdivision Flamingo Homes Sec A
MLS Listing ID 1008934
Sold Date 06/07/24
Style Mid Century Modern
Bedrooms 3
Full Baths 2
HOA Y/N No
Total Fin. Sqft 1380
Originating Board Space Coast MLS (Space Coast Association of REALTORS®)
Year Built 1960
Annual Tax Amount $4,698
Tax Year 2023
Lot Size 7,405 Sqft
Acres 0.17
Property Description
Lots to love with this beautifully updated house just steps to the beach! Open floor plan! Gorgeous updated kitchen with high end appliances, leather finish granite counter tops, and custom built cherry kitchen island with granite countertop. Enclosed family room features vaulted ceiling, cool A/C, impact windows and slider to back yard. The focal point of the private fenced back yard is an Intercoastal built free form, salt pool and propane heated spa (2017). Lots of room for yard toys in the custom built shed. Cute outdoor shower. Whole house water filtration system. Roof 2019. HVAC 4/2020, HWH 4/2024. Call now for your private showing! Garage refrigerator, washer, dryer, primary BR headboard, child safety fence and white cabinets do not convey
Location
State FL
County Brevard
Area 382-Satellite Bch/Indian Harbour Bch
Direction From Highway A1A turn W on Roosevelt, then S on Magnolia. House is on the right.
Interior
Interior Features Breakfast Bar, Built-in Features, Ceiling Fan(s), Eat-in Kitchen, His and Hers Closets, Open Floorplan, Primary Bathroom - Shower No Tub
Heating Central, Electric
Cooling Central Air
Furnishings Unfurnished
Appliance Dishwasher, Disposal, Electric Range, Electric Water Heater, Microwave, Plumbed For Ice Maker, Refrigerator, Other
Laundry Electric Dryer Hookup, In Garage
Exterior
Exterior Feature Outdoor Shower, Other, Impact Windows
Parking Features Additional Parking, Garage, Garage Door Opener
Garage Spaces 1.0
Fence Fenced, Wood
Pool Gas Heat, In Ground, Salt Water, None, Other
Utilities Available Cable Available, Electricity Connected, Water Connected, Propane
View Pool
Roof Type Shingle
Present Use Single Family
Street Surface Asphalt
Porch Patio
Road Frontage City Street
Garage Yes
Private Pool No
Building
Lot Description Other
Faces East
Story 1
Sewer Public Sewer
Water Public
Architectural Style Mid Century Modern
Level or Stories One
Additional Building Shed(s)
New Construction No
Schools
Elementary Schools Surfside
High Schools Satellite
Others
Senior Community No
Tax ID 26-37-35-75-00002.0-0003.00
Acceptable Financing Cash, Conventional, FHA, VA Loan
Listing Terms Cash, Conventional, FHA, VA Loan
Read Less

Bought with One Sotheby's International
GET MORE INFORMATION




