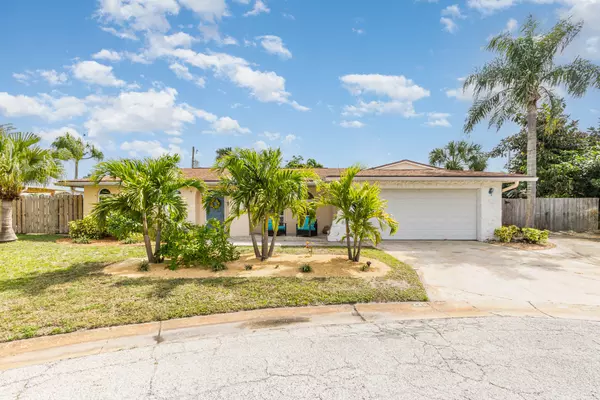For more information regarding the value of a property, please contact us for a free consultation.
235 Bonnie CT Satellite Beach, FL 32937
Want to know what your home might be worth? Contact us for a FREE valuation!

Our team is ready to help you sell your home for the highest possible price ASAP
Key Details
Sold Price $598,000
Property Type Single Family Home
Sub Type Single Family Residence
Listing Status Sold
Purchase Type For Sale
Square Footage 2,347 sqft
Price per Sqft $254
Subdivision Flamingo Homes Sec D
MLS Listing ID 1007057
Sold Date 06/04/24
Bedrooms 4
Full Baths 2
HOA Y/N No
Total Fin. Sqft 2347
Originating Board Space Coast MLS (Space Coast Association of REALTORS®)
Year Built 1973
Annual Tax Amount $5,614
Tax Year 2023
Lot Size 8,712 Sqft
Acres 0.2
Property Description
Buyer financing fell through the day before closing! Satellite Beach, cul-de-sac, concrete block, over 2300 square feet-- the list goes on and on! Beautifully updated pool home with lushly landscaped, fully fenced backyard. Formal living room, eat in kitchen, walk in closets in every bedroom and additional living area leading out to the pool. Backyard is an oversized oasis with lots of room for toys, grill and pets to roam. Wood burning fireplace, wood look tile and an indoor laundry room to complete this beachside beauty.
Location
State FL
County Brevard
Area 382-Satellite Bch/Indian Harbour Bch
Direction From A1A, west on Roosevelt to Bonnie Ct.
Interior
Interior Features Breakfast Bar, Breakfast Nook, Ceiling Fan(s), Pantry, Primary Bathroom - Shower No Tub, Split Bedrooms, Walk-In Closet(s)
Heating Central, Electric
Cooling Central Air, Electric
Flooring Tile
Fireplaces Number 1
Fireplaces Type Wood Burning
Furnishings Unfurnished
Fireplace Yes
Appliance Dishwasher, Disposal, Dryer, Electric Range, Refrigerator, Washer
Exterior
Exterior Feature ExteriorFeatures
Parking Features Additional Parking
Garage Spaces 2.0
Fence Back Yard, Fenced, Wood
Pool In Ground
Utilities Available Cable Available, Electricity Available, Sewer Connected, Water Available
Roof Type Shingle
Present Use Residential,Single Family
Street Surface Asphalt,Paved
Porch Covered, Patio, Rear Porch, Screened
Road Frontage City Street
Garage Yes
Building
Lot Description Cul-De-Sac
Faces West
Story 1
Sewer Public Sewer
Water Public
Level or Stories One
New Construction No
Schools
Elementary Schools Surfside
High Schools Satellite
Others
Senior Community No
Tax ID 26-37-35-59-00000.0-0031.00
Acceptable Financing Cash, Conventional
Listing Terms Cash, Conventional
Special Listing Condition Standard
Read Less

Bought with RE/MAX Alternative Realty
GET MORE INFORMATION




