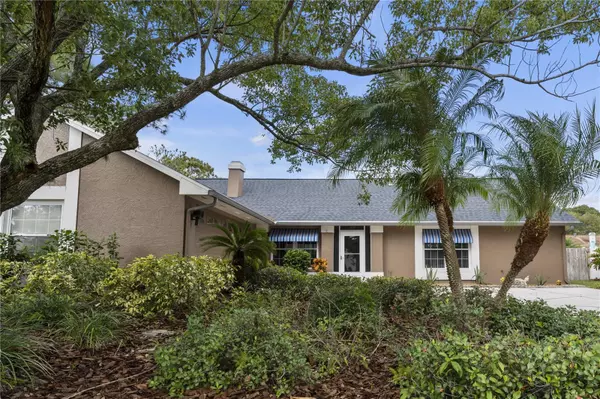For more information regarding the value of a property, please contact us for a free consultation.
16602 MANDY LN Tampa, FL 33618
Want to know what your home might be worth? Contact us for a FREE valuation!

Our team is ready to help you sell your home for the highest possible price ASAP
Key Details
Sold Price $455,000
Property Type Single Family Home
Sub Type Single Family Residence
Listing Status Sold
Purchase Type For Sale
Square Footage 1,770 sqft
Price per Sqft $257
Subdivision North Lakes Section E Unit 1
MLS Listing ID T3476643
Sold Date 05/31/24
Bedrooms 3
Full Baths 2
HOA Y/N No
Originating Board Stellar MLS
Year Built 1982
Annual Tax Amount $2,515
Lot Size 0.260 Acres
Acres 0.26
Property Description
This corner lot house is located in the North Lakes community in a very nice, peaceful cul-de-sac. This property has a spacious living room with a lovely fireplace, 3 bed, 2 bath, 2 car garage and a very large kitchen. It has a beautiful and large pool area with a stand alone hot tub great for family and friends gatherings. The house has a new roof installed (March 2023), recently painted with gutters & new awnings added. Great location, off of N. Dale Mabry Highway minutes away from Tampa's finest schools, attractions, dining and 20 minutes from the Tampa International Airport.
Location
State FL
County Hillsborough
Community North Lakes Section E Unit 1
Zoning PD
Rooms
Other Rooms Great Room
Interior
Interior Features Ceiling Fans(s), Dry Bar, Eat-in Kitchen, Primary Bedroom Main Floor, Skylight(s), Thermostat, Vaulted Ceiling(s), Walk-In Closet(s)
Heating Central, Electric
Cooling Central Air
Flooring Carpet, Tile
Fireplaces Type Family Room
Furnishings Unfurnished
Fireplace true
Appliance Dishwasher, Dryer, Electric Water Heater, Microwave, Refrigerator, Washer
Laundry In Garage
Exterior
Exterior Feature Garden, Rain Gutters, Sidewalk
Garage Spaces 2.0
Fence Fenced, Wood
Pool Auto Cleaner, Deck, Heated, Other, Pool Sweep, Screen Enclosure, Self Cleaning, Solar Heat, Tile
Utilities Available Cable Connected, Electricity Connected, Public, Sewer Connected, Underground Utilities, Water Connected
Roof Type Shingle
Porch Covered
Attached Garage true
Garage true
Private Pool Yes
Building
Lot Description Corner Lot, Cul-De-Sac, City Limits
Entry Level One
Foundation Slab
Lot Size Range 1/4 to less than 1/2
Sewer Public Sewer
Water Public
Architectural Style Ranch
Structure Type Stucco
New Construction false
Schools
Elementary Schools Schwarzkopf-Hb
Middle Schools Martinez-Hb
High Schools Gaither-Hb
Others
Pets Allowed Yes
Senior Community No
Ownership Fee Simple
Acceptable Financing Cash, Conventional, FHA, VA Loan
Listing Terms Cash, Conventional, FHA, VA Loan
Special Listing Condition None
Read Less

© 2024 My Florida Regional MLS DBA Stellar MLS. All Rights Reserved.
Bought with ENTERPRISE REALTY SERVICES LLC
GET MORE INFORMATION




