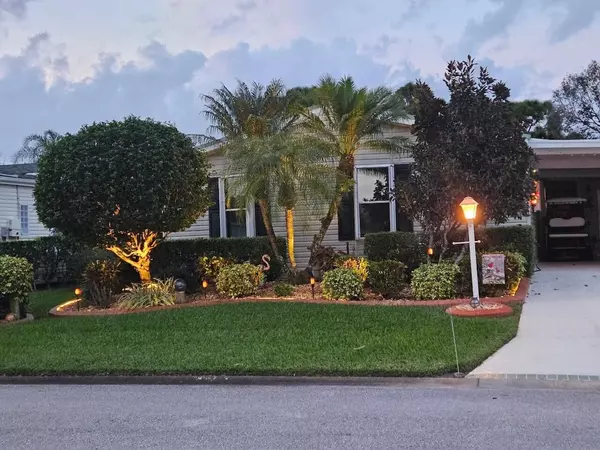Bought with Realty One Group Engage
For more information regarding the value of a property, please contact us for a free consultation.
2844 Eagles Nest WAY Port Saint Lucie, FL 34952
Want to know what your home might be worth? Contact us for a FREE valuation!

Our team is ready to help you sell your home for the highest possible price ASAP
Key Details
Sold Price $227,000
Property Type Mobile Home
Sub Type Mobile/Manufactured
Listing Status Sold
Purchase Type For Sale
Square Footage 1,587 sqft
Price per Sqft $143
Subdivision Eagle'S Retreat At Savanna Club Phase 2
MLS Listing ID RX-10946299
Sold Date 04/10/24
Style Ranch
Bedrooms 2
Full Baths 2
Construction Status Resale
HOA Fees $258/mo
HOA Y/N Yes
Year Built 2004
Annual Tax Amount $2,155
Tax Year 2022
Lot Size 6,000 Sqft
Property Description
PRICE REDUCED! Beautiful, spacious Islander III model backs up to Savannna Preserves! 2 bedroom, 2 bath, with den. 2015 metal roof, 2019 air, 2021 HWH. Freshly painted inside 2023. Accordion shutters & 3M tint for storm protection thru. Large master suite with a 16 ft walk-in closet. Driveway had a new concrete overlay in 2022, just needs sealing every other year. All wood cabinets with granite throughout. Large lanai with AC & glass sliding windows overlooking wildlife on the Savannas. SS appliances w/new refrigerator 2024, oversized hallways and doors. Engineered hardwood flooring in main living areas, underneath living room carpet, ceramic in kitchen and baths. Newer washer and dryer, beautiful mature landscaping with concrete
Location
State FL
County St. Lucie
Area 7190
Zoning Planne
Rooms
Other Rooms Laundry-Inside, Storage
Master Bath Dual Sinks
Interior
Interior Features Ctdrl/Vault Ceilings
Heating Central
Cooling Ceiling Fan, Central
Flooring Carpet, Ceramic Tile, Wood Floor
Furnishings Unfurnished
Exterior
Exterior Feature Screened Patio, Well Sprinkler
Parking Features 2+ Spaces, Carport - Attached
Community Features Sold As-Is
Utilities Available Cable, Public Sewer, Public Water, Underground
Amenities Available Billiards, Cafe/Restaurant, Clubhouse, Fitness Center, Golf Course, Internet Included, Manager on Site, Pickleball, Pool, Sauna, Spa-Hot Tub
Waterfront Description None
View Preserve
Roof Type Comp Shingle
Present Use Sold As-Is
Handicap Access Wide Hallways
Exposure South
Private Pool No
Building
Lot Description < 1/4 Acre, East of US-1
Story 1.00
Foundation Vinyl Siding
Construction Status Resale
Others
Pets Allowed Restricted
HOA Fee Include Cable,Common Areas,Manager,Reserve Funds,Security,Trash Removal
Senior Community Verified
Restrictions Interview Required
Security Features Security Patrol
Acceptable Financing Cash, Conventional
Membership Fee Required No
Listing Terms Cash, Conventional
Financing Cash,Conventional
Pets Allowed No Aggressive Breeds, Number Limit
Read Less
GET MORE INFORMATION




