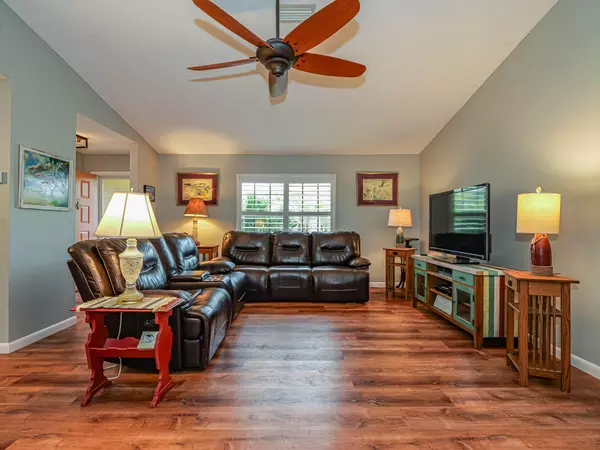Bought with Non-MLS Member
For more information regarding the value of a property, please contact us for a free consultation.
104 Camilo CT Sebastian, FL 32958
Want to know what your home might be worth? Contact us for a FREE valuation!

Our team is ready to help you sell your home for the highest possible price ASAP
Key Details
Sold Price $394,900
Property Type Single Family Home
Sub Type Single Family Detached
Listing Status Sold
Purchase Type For Sale
Square Footage 1,480 sqft
Price per Sqft $266
Subdivision Sebastian Highlands Unit 17
MLS Listing ID RX-10951872
Sold Date 05/30/24
Bedrooms 3
Full Baths 2
Construction Status Resale
HOA Y/N No
Year Built 1990
Annual Tax Amount $2,549
Tax Year 2023
Lot Size 0.310 Acres
Property Description
Walk to nature preserve in this A+ location! Oversized corner lot, 2022 mental roof and 2018 HVAC, w/vaulted ceilings and 2 nwer baths, brick wd burn fplc, newer lam flrs, screened and tiled lanai leads to pool. Coastal feel with plantation shutters, light colors, kitchen w/newer SS appliances, breakfast bar, Silestone counters, pantry*Updates: newer 2019 electric newer generator outlet, newer 2019 pool pump..reinforced garage door --anchred shed w/straps.......more than move in conditions, public water & well for sprinkler, side pad for boats, rvs, toys, 2019 home generator outlet, some impact windows, some newer shutters, septic drained in 2023
Location
State FL
County Indian River
Area 6352 - Sebastian County (Ir)
Zoning RS-10
Rooms
Other Rooms Laundry-Garage, Storage
Master Bath Mstr Bdrm - Ground
Interior
Interior Features Entry Lvl Lvng Area, Fireplace(s), Split Bedroom, Volume Ceiling
Heating Central
Cooling Central
Flooring Ceramic Tile, Laminate
Furnishings Unfurnished
Exterior
Parking Features Garage - Attached
Garage Spaces 2.0
Utilities Available Electric, Public Water, Septic
Amenities Available None
Waterfront Description None
Roof Type Metal
Exposure Northeast
Private Pool Yes
Building
Lot Description 1/4 to 1/2 Acre
Story 1.00
Foundation Fiber Cement Siding, Frame
Construction Status Resale
Others
Pets Allowed Yes
Senior Community No Hopa
Restrictions None
Acceptable Financing Cash, Conventional
Membership Fee Required No
Listing Terms Cash, Conventional
Financing Cash,Conventional
Pets Allowed No Restrictions
Read Less
GET MORE INFORMATION




