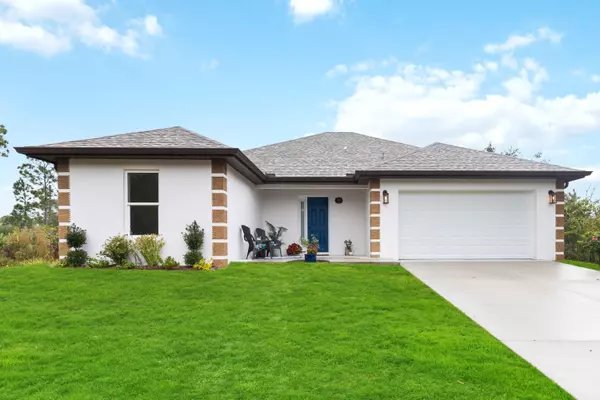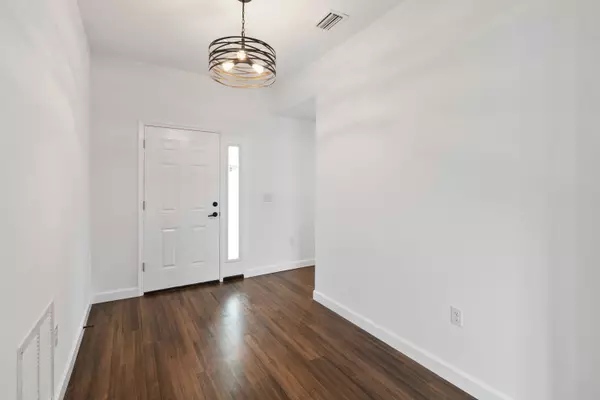For more information regarding the value of a property, please contact us for a free consultation.
1084 Towhlen ST SE Palm Bay, FL 32909
Want to know what your home might be worth? Contact us for a FREE valuation!

Our team is ready to help you sell your home for the highest possible price ASAP
Key Details
Sold Price $344,000
Property Type Single Family Home
Sub Type Single Family Residence
Listing Status Sold
Purchase Type For Sale
Square Footage 1,667 sqft
Price per Sqft $206
Subdivision Port Malabar Unit 23
MLS Listing ID 1002127
Sold Date 05/20/24
Bedrooms 3
Full Baths 2
HOA Y/N No
Total Fin. Sqft 1667
Originating Board Space Coast MLS (Space Coast Association of REALTORS®)
Year Built 2023
Tax Year 2023
Lot Size 10,018 Sqft
Acres 0.23
Property Description
NEW 2023 Custom Built Home with lots of High Quality Structural Upgrades in quiet neighborhood with NO HOA! Main areas are open and spacious with high ceilings. Custom 42'' soft-close kitchen cabinetry with granite tops & name brand stainless steel appliances. Owner's Suite has huge custom ceramic walk-in shower with separate soaking tub and double vanities. Luxury Vinyl Plank Floors throughout. Builder spared no expense to offer you a tastefully designed home that's built to last with 16'' on center interior wall framing. Quiet Room Technology built into bedroom walls, doors, and impact windows perfect for a growing family or home office. Specialized EXTERIOR BOND COATING and Hand Painted for longer superior adhesion. Oversized driveway & front Patio Entrance with beautiful tongue and groove ceilings. See attached list for more Builder Upgrades.
Location
State FL
County Brevard
Area 343 - Se Palm Bay
Direction Start on US-1 S/S Harbor City Blvd and turn right onto Robert J Conlan Blvd NE. Turn right onto Palm Bay Rd NE and then turn left onto S Babcock St. Turn right onto Colorado St SE, and another left onto San Filippo Dr SE. Follow Quentin Ave SE to Towhlen St SE and home will be on the left.
Interior
Interior Features Walk-In Closet(s)
Heating Electric
Cooling Electric
Flooring Vinyl
Furnishings Unfurnished
Appliance Dishwasher, Electric Oven, Refrigerator, Water Softener Owned
Laundry Electric Dryer Hookup
Exterior
Exterior Feature ExteriorFeatures
Parking Features Attached, Garage, Garage Door Opener
Garage Spaces 2.0
Pool None
Utilities Available Electricity Connected, Water Connected
Roof Type Shingle
Present Use Residential
Porch Patio
Garage Yes
Building
Lot Description Other
Faces Northwest
Story 1
Sewer Septic Tank
Water Well
New Construction Yes
Schools
Elementary Schools Sunrise
High Schools Bayside
Others
Senior Community No
Tax ID 29-37-32-Gt-01111.0-0002.00
Acceptable Financing Cash, Conventional, FHA, VA Loan
Listing Terms Cash, Conventional, FHA, VA Loan
Special Listing Condition Standard
Read Less

Bought with EXP Realty LLC
GET MORE INFORMATION




