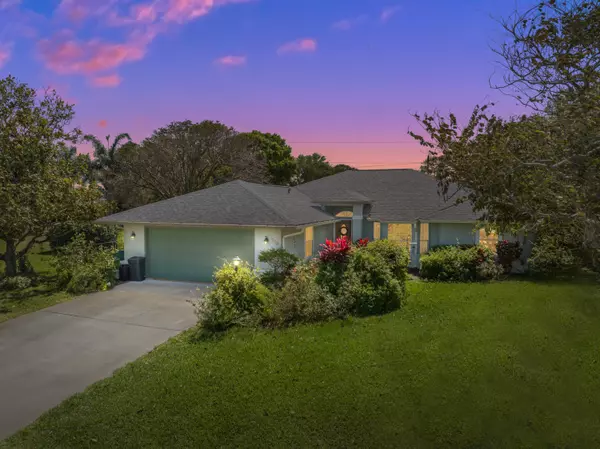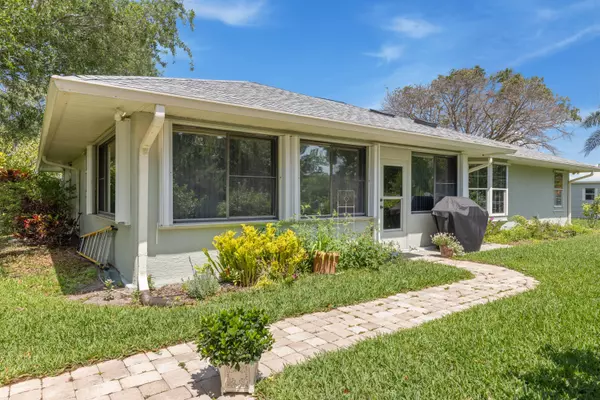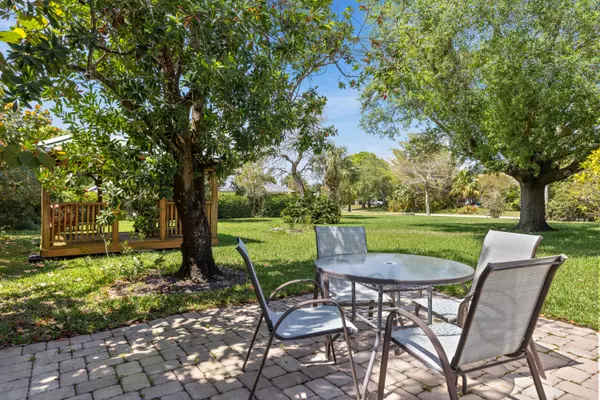For more information regarding the value of a property, please contact us for a free consultation.
104 Miller DR Sebastian, FL 32958
Want to know what your home might be worth? Contact us for a FREE valuation!

Our team is ready to help you sell your home for the highest possible price ASAP
Key Details
Sold Price $445,000
Property Type Single Family Home
Sub Type Single Family Residence
Listing Status Sold
Purchase Type For Sale
Square Footage 2,152 sqft
Price per Sqft $206
MLS Listing ID 1007702
Sold Date 05/17/24
Style Traditional
Bedrooms 3
Full Baths 2
HOA Y/N No
Total Fin. Sqft 2152
Originating Board Space Coast MLS (Space Coast Association of REALTORS®)
Year Built 1998
Annual Tax Amount $1,996
Tax Year 2023
Lot Size 0.570 Acres
Acres 0.57
Lot Dimensions 200.0 ft x 125.0 ft
Property Description
Welcome to your dream home in sunny Sebastian, Florida! This stunning custom-built house boasts over 2100 square feet of living space, featuring 3 bedrooms, 2 bathrooms, a study for quiet reflection & a cozy family room perfect for movie nights with loved ones. Situated on .57 acres of land, this property offers you the opportunity to build a detached garage for storage or to have fun with your favorite toys. With plenty of outdoor space, you can enjoy the beautiful Florida weather year-round.
Don't miss out on this rare opportunity to own a piece of paradise in Sebastian!
Location
State FL
County Indian River
Area 904 - Indian River
Direction US 1 to West on Barber St then Right onto Tracy dr which turns in Miller St. House is on the left
Rooms
Primary Bedroom Level Main
Master Bedroom Main
Bedroom 2 Main
Living Room Main
Dining Room Main
Kitchen Main
Family Room Main
Interior
Interior Features Breakfast Nook, Ceiling Fan(s), Pantry, Primary Bathroom -Tub with Separate Shower, Split Bedrooms, Walk-In Closet(s)
Heating Central, Electric
Cooling Central Air, Electric
Flooring Carpet, Tile, Wood
Furnishings Unfurnished
Appliance Dishwasher, Dryer, Electric Range, Electric Water Heater, Microwave, Refrigerator, Washer
Laundry In Unit
Exterior
Exterior Feature Storm Shutters
Parking Features Garage, Garage Door Opener
Garage Spaces 2.0
Pool None
Utilities Available Cable Available, Cable Connected, Electricity Connected, Water Connected
View Protected Preserve
Roof Type Shingle
Present Use Residential,Single Family
Street Surface Asphalt
Porch Front Porch, Patio
Road Frontage City Street
Garage Yes
Building
Lot Description Cleared, Few Trees, Sprinklers In Front, Sprinklers In Rear
Faces North
Story 1
Sewer Septic Tank
Water Public
Architectural Style Traditional
Level or Stories One
Additional Building Gazebo, Shed(s)
New Construction No
Others
Pets Allowed Yes
Senior Community No
Tax ID 31391900001573000010.0
Security Features Carbon Monoxide Detector(s),Smoke Detector(s)
Acceptable Financing Cash, Conventional, VA Loan
Listing Terms Cash, Conventional, VA Loan
Special Listing Condition Standard
Read Less

Bought with Blue Marlin Real Estate
GET MORE INFORMATION




