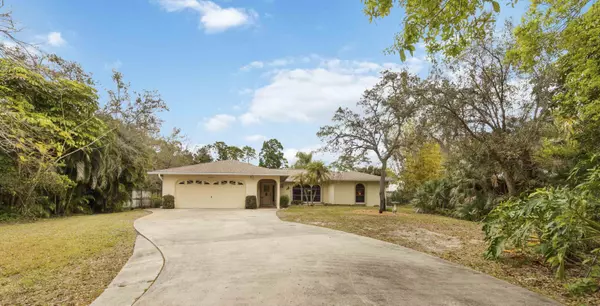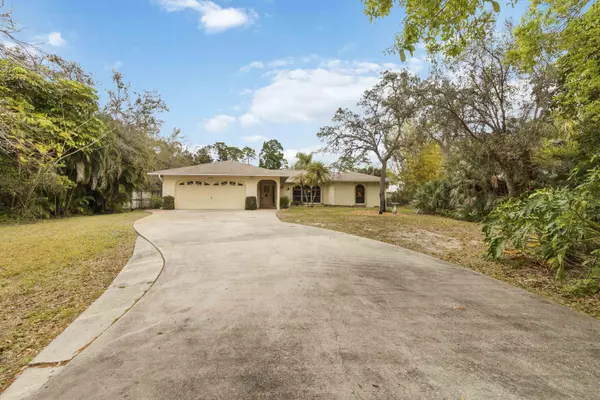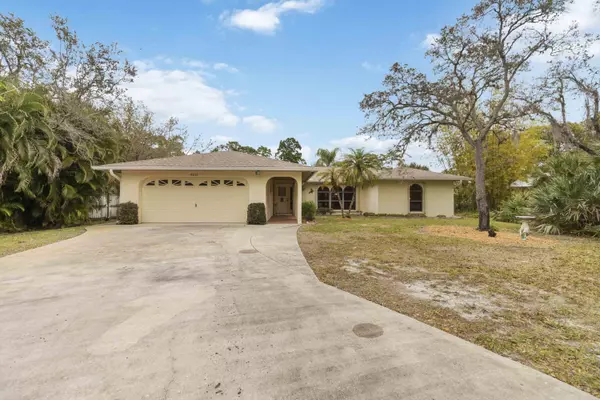For more information regarding the value of a property, please contact us for a free consultation.
8250 Capewell CT Sebastian, FL 32958
Want to know what your home might be worth? Contact us for a FREE valuation!

Our team is ready to help you sell your home for the highest possible price ASAP
Key Details
Sold Price $425,000
Property Type Single Family Home
Sub Type Single Family Residence
Listing Status Sold
Purchase Type For Sale
Square Footage 2,043 sqft
Price per Sqft $208
Subdivision Rosehaven
MLS Listing ID 1007138
Sold Date 05/17/24
Style Traditional
Bedrooms 3
Full Baths 2
HOA Y/N No
Total Fin. Sqft 2043
Originating Board Space Coast MLS (Space Coast Association of REALTORS®)
Year Built 1987
Annual Tax Amount $1,522
Tax Year 2022
Lot Size 0.700 Acres
Acres 0.7
Property Description
Hidden Treasure off the beaten path. Tranquil .70 acre lot! on quiet cul da sac. Home is in excellent condition! 3 bedroom split plan. Spacious Eat In kitchen, with Corian counters, cabinets galore, pass thru window, pantry and French doors leading to the Lanai. Bright living room with vaulted ceilings, plant shelves and picture window. Dining room has bay widow overlooking the pool. Super great master bedroom has updated large shower, large walk in closet and also French doors opening to the Lanai. Secondary bedrooms with ample space and large closets. Hall Bath with tub/shower. Inside laundry room which includes washer & dryer. Lanai has been enclosed with vinyl windows and cooled with window a/c unit. Great for summer entertainment. Sparkling screened pool to cool you off too! Huge back yard for entertainment with yard games and store them in the shed. BRAND NEW ROOF!! CALL TODAY FOR YOUR PRIVATE APPOINTMENT.
Location
State FL
County Indian River
Area 904 - Indian River
Direction From US1 WEST ON ROSALIND, RIGHT ONTO CAPEWELL, HOME ON THE RIGHT.
Interior
Interior Features Breakfast Nook, Ceiling Fan(s), Eat-in Kitchen, Open Floorplan, Pantry, Primary Bathroom - Shower No Tub, Primary Downstairs, Split Bedrooms, Walk-In Closet(s)
Heating Central, Electric, Hot Water
Cooling Central Air, Electric
Flooring Carpet, Tile
Furnishings Unfurnished
Appliance Dryer, Electric Oven, Electric Range, Electric Water Heater, Microwave, Refrigerator, Washer
Laundry Electric Dryer Hookup, In Unit, Lower Level, Washer Hookup
Exterior
Exterior Feature ExteriorFeatures
Parking Features Attached, Garage, Garage Door Opener
Garage Spaces 2.0
Pool Private, Screen Enclosure
Utilities Available Electricity Connected
View Pool
Roof Type Shingle
Present Use Residential,Single Family
Street Surface Paved
Porch Covered, Porch, Rear Porch, Screened
Road Frontage Private Road
Garage Yes
Building
Lot Description Cul-De-Sac, Dead End Street, Many Trees, Sprinklers In Front, Sprinklers In Rear
Faces West
Story 1
Sewer Septic Tank
Water Well
Architectural Style Traditional
Additional Building Shed(s)
New Construction No
Others
Senior Community No
Acceptable Financing Cash, Conventional, FHA, VA Loan
Listing Terms Cash, Conventional, FHA, VA Loan
Special Listing Condition Standard
Read Less

Bought with Non-MLS or Out of Area
GET MORE INFORMATION




