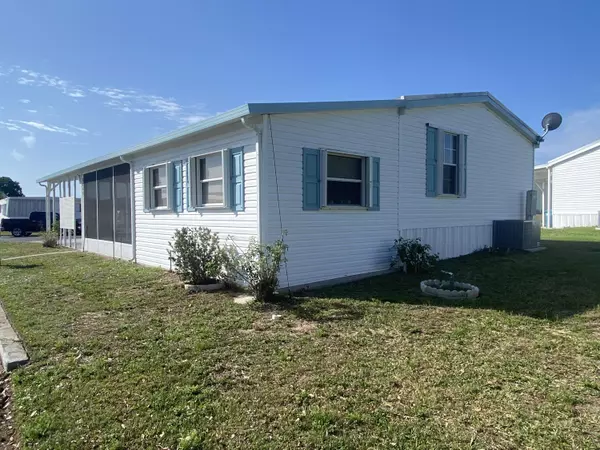For more information regarding the value of a property, please contact us for a free consultation.
9845 61st TER Sebastian, FL 32958
Want to know what your home might be worth? Contact us for a FREE valuation!

Our team is ready to help you sell your home for the highest possible price ASAP
Key Details
Sold Price $205,000
Property Type Manufactured Home
Sub Type Manufactured Home
Listing Status Sold
Purchase Type For Sale
Square Footage 1,080 sqft
Price per Sqft $189
MLS Listing ID 1007669
Sold Date 05/02/24
Style Other
Bedrooms 2
Full Baths 2
HOA Fees $50/mo
HOA Y/N Yes
Total Fin. Sqft 1080
Originating Board Space Coast MLS (Space Coast Association of REALTORS®)
Year Built 2005
Annual Tax Amount $1,386
Tax Year 2023
Lot Size 4,356 Sqft
Acres 0.1
Lot Dimensions 65.0 ft x 70.0 ft
Property Description
Beautifully remodeled 2005 manufactured home in the popular Breezy Village Community in Sebastian, FL. Low HOA and You Own the property! Easy access to the Intracoastal Waterway or a short drive to the beach. Everything Sebastian is within a short few miles. The home features new flooring, paint, kitchen cabinets, granite countertops, stainless-steel appliances, bathroom cabinets, sinks, toilets and ceiling fans. Its fresh and ready to go as it presents an exciting opportunity to customize to your taste. Upgrades include 2016 (Est), metal roof, water heater, AC/Heat Pump (recent service). Additional Storage available.
Location
State FL
County Indian River
Area 904 - Indian River
Direction US-1 N, left on 99th St, left on 98th Way, left on 61st Terrace. US-1 S, right on 99th St, left on 98th Way, left on 61st Terrace. 9845 61st Ter, Sebastian, FL 32958
Rooms
Bedroom 2 Main
Living Room Main
Kitchen Main
Extra Room 1 Main
Interior
Interior Features Ceiling Fan(s), Eat-in Kitchen, Kitchen Island, Open Floorplan, Walk-In Closet(s)
Heating Central, Electric
Cooling Central Air
Flooring Vinyl
Furnishings Unfurnished
Fireplace No
Appliance Dishwasher, Dryer, Electric Range, Electric Water Heater, Microwave, Refrigerator, Washer
Laundry Electric Dryer Hookup, Washer Hookup
Exterior
Exterior Feature Storm Shutters
Parking Features Attached Carport
Carport Spaces 1
Pool Community, Heated, In Ground
Utilities Available Cable Available, Electricity Connected, Water Connected
Amenities Available Barbecue, Clubhouse, RV/Boat Storage, Shuffleboard Court, Storage, Water
View Other
Roof Type Metal
Present Use Manufactured Home
Street Surface Asphalt
Porch Awning(s), Covered, Glass Enclosed, Patio, Porch, Screened
Road Frontage Private Road
Garage No
Building
Lot Description Corner Lot, Sprinklers In Front, Sprinklers In Rear
Faces East
Story 1
Sewer Public Sewer
Water Public
Architectural Style Other
Level or Stories One
Additional Building Shed(s)
New Construction No
Others
Pets Allowed Yes
HOA Name Breezy Village Association Inc
HOA Fee Include Other
Senior Community Yes
Tax ID 31392000001000000067.0
Security Features Smoke Detector(s)
Acceptable Financing Cash, Conventional, FHA, VA Loan
Listing Terms Cash, Conventional, FHA, VA Loan
Special Listing Condition Standard
Read Less

Bought with EXP Realty, LLC
GET MORE INFORMATION




